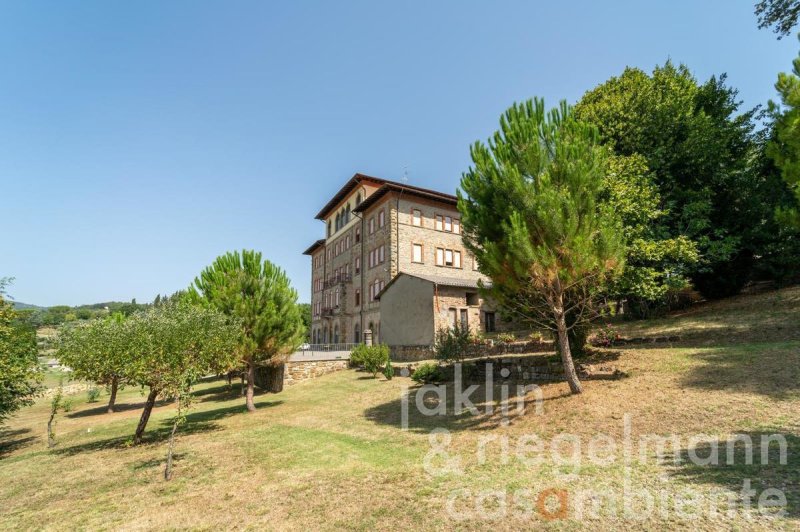$13,543,200 HKD
(1,600,000 €)
35 bedrooms monastery, 2882 m² Castel San Niccolò, Arezzo (province)
Main Features
garden
terrace
Description
The extremely well-maintained building complex is located in the upper Arno valley called Casentino, overlooking the green slopes of the Pratomagno mountains.
The 5-storey main building (approx. 2,279 m²) is divided into several common rooms and conference rooms, a chapel, a professional kitchen with dining room, 29 bedrooms and 35 bathrooms as well as various storage and technical rooms. Two staircases and a lift connect the 5 levels.
In the two-storey villa (approx. 402 m²) attached to the main building, one finds on the ground floor an entrance hall, dining room, kitchen, reading room, 2 bedrooms, 2 bathrooms as well as a utility room and storage room. An internal staircase leads to the upper floor with 4 bedrooms, one of which has access to a large terrace, 4 bathrooms and a storage room.
Furthermore, there is a garage (approx. 51 m²) and two outbuildings (approx. 150 m²) used as storage rooms.
The property is situated in the middle of a plot of approx. 5,000 m² with garden and trees.
Distances: bar, restaurant, post office at walking distance, all amenities within a 2 km range, Arezzo 40 km, Florence 45 km, Adriatic coast 110 km, Pisa 135 km. Airports: Florence 73 km, Perugia 128 km, Pisa 134 km, Bologna 145 km
Equipped with: Electricity, mains water, central heating, gas connection, telephone, broadband internet access, automatic gate, elevator, balcony, garage, private parking, terrace, garden.
Energy performance: G total energy performance: >175 kWh/m²*a
The 5-storey main building (approx. 2,279 m²) is divided into several common rooms and conference rooms, a chapel, a professional kitchen with dining room, 29 bedrooms and 35 bathrooms as well as various storage and technical rooms. Two staircases and a lift connect the 5 levels.
In the two-storey villa (approx. 402 m²) attached to the main building, one finds on the ground floor an entrance hall, dining room, kitchen, reading room, 2 bedrooms, 2 bathrooms as well as a utility room and storage room. An internal staircase leads to the upper floor with 4 bedrooms, one of which has access to a large terrace, 4 bathrooms and a storage room.
Furthermore, there is a garage (approx. 51 m²) and two outbuildings (approx. 150 m²) used as storage rooms.
The property is situated in the middle of a plot of approx. 5,000 m² with garden and trees.
Distances: bar, restaurant, post office at walking distance, all amenities within a 2 km range, Arezzo 40 km, Florence 45 km, Adriatic coast 110 km, Pisa 135 km. Airports: Florence 73 km, Perugia 128 km, Pisa 134 km, Bologna 145 km
Equipped with: Electricity, mains water, central heating, gas connection, telephone, broadband internet access, automatic gate, elevator, balcony, garage, private parking, terrace, garden.
Energy performance: G total energy performance: >175 kWh/m²*a
Details
- Property TypeMonastery
- ConditionCompletely restored/Habitable
- Living area2882 m²
- Bedrooms35
- Bathrooms41
- Land5,460 m²
- Energy Efficiency Rating>175 kWh/m²*a
- ReferenceGuest house with 35 bedrooms and garden in Casentino (M3414)
Distance from:
Distances are calculated in a straight line
Distances are calculated from the center of the city.
The exact location of this property was not specified by the advertiser.
- Airports
- Public transport
2.1 km - Train Station - Porrena
- Hospital9.8 km - Ospedale del Casentino
- Coast73.8 km
- Ski resort28.8 km
Information about Castel San Niccolò
- Elevation380 m a.s.l.
- Total area83.27 km²
- LandformInland mountain
- Population2544
Map
The property is located within the highlighted Municipality.
The advertiser has chosen not to show the exact location of this property.
Google Satellite View©
What do you think of this advert’s quality?
Help us improve your Gate-away experience by giving a feedback about this advert.
Please, do not consider the property itself, but only the quality of how it is presented.


