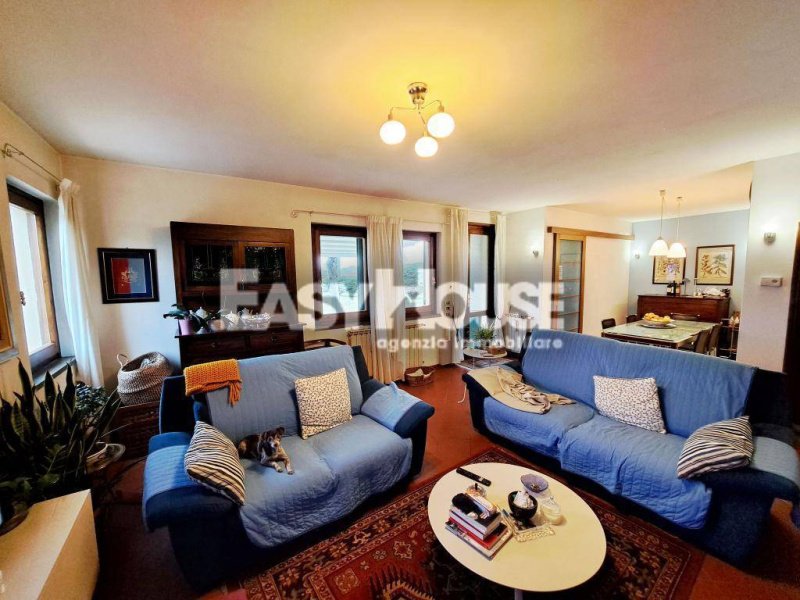£262,442
(315,000 €)
3 bedrooms terraced house, 195 m² Castiglion Fibocchi, Arezzo (province)
Main Features
garden
terrace
garage
cellar
Description
Ground-roof free on three sides by semi-detached with large outdoor space (3,000 sqm) in excellent location near Castiglion Fibocchi.
The property is composed as follows: on the ground floor large living room with thermo-fireplace, kitchenette, dining area, multipurpose room that can be used as a bedroom or study or laundry, bathroom with window, garage; on the first floor three double bedrooms, another living room and hallway that can be divisible for the creation of another bedroom or study, bathroom with window, three terraces. On the upper floor there is a large attic room which can be reached easily via a masonry staircase where it is possible to build rooms that can be used as an attic with a bathroom preparation.
In the basement, connected to the ground floor with internal staircase, large cellar.
Ample outdoor space divided between the garden, courtyard and agricultural land, all well usable as a relevance of the house for a total of about 3,000 square meters (the garden of the house is about 1000 square meters) (all very simple to maintain as the land is all flat).
Commercial surfaces: basement 66 sqm - ground floor 95 sqm - first floor 100 sqm with terraces and balcony of 11 sqm - upper floor three attic rooms with a height of over 1,50 equal to 44 sqm.
The outdoor area is divided between the garden, garden and agricultural land, all well usable as a relevance of the house for a total of about 3,000 square meters (the garden of the house is about 1000 square meters) (all very easy to maintain as the land is all flat).
Excellent condition, easy access. Natural gas heating system in addition to the thermo-fireplace connected to the radiators and for the supply of hot water.
Property served by the aqueduct as well as as a well. Possibility of creating a shed adjacent to the house for carports - Ref. 607
The property is composed as follows: on the ground floor large living room with thermo-fireplace, kitchenette, dining area, multipurpose room that can be used as a bedroom or study or laundry, bathroom with window, garage; on the first floor three double bedrooms, another living room and hallway that can be divisible for the creation of another bedroom or study, bathroom with window, three terraces. On the upper floor there is a large attic room which can be reached easily via a masonry staircase where it is possible to build rooms that can be used as an attic with a bathroom preparation.
In the basement, connected to the ground floor with internal staircase, large cellar.
Ample outdoor space divided between the garden, courtyard and agricultural land, all well usable as a relevance of the house for a total of about 3,000 square meters (the garden of the house is about 1000 square meters) (all very simple to maintain as the land is all flat).
Commercial surfaces: basement 66 sqm - ground floor 95 sqm - first floor 100 sqm with terraces and balcony of 11 sqm - upper floor three attic rooms with a height of over 1,50 equal to 44 sqm.
The outdoor area is divided between the garden, garden and agricultural land, all well usable as a relevance of the house for a total of about 3,000 square meters (the garden of the house is about 1000 square meters) (all very easy to maintain as the land is all flat).
Excellent condition, easy access. Natural gas heating system in addition to the thermo-fireplace connected to the radiators and for the supply of hot water.
Property served by the aqueduct as well as as a well. Possibility of creating a shed adjacent to the house for carports - Ref. 607
This text has been automatically translated.
Details
- Property TypeTerraced house
- ConditionN/A
- Living area195 m²
- Bedrooms3
- Bathrooms2
- Land1 m²
- Energy Efficiency Rating
- Reference607
Distance from:
Distances are calculated in a straight line
- Airports
- Public transport
- Highway exit9.9 km
- Hospital10.6 km - Istituto Privato di Riabilitazione Madre della Divina Provvidenza
- Coast88.4 km
- Ski resort38.9 km
What’s around this property
- Shops
- Eating out
- Sports activities
- Schools
- Pharmacy490 m - Pharmacy
- Veterinary11.5 km - Veterinary - Clinica Veterinaria San Clemente
Information about Castiglion Fibocchi
- Elevation300 m a.s.l.
- Total area25.46 km²
- LandformInland hill
- Population2086
Contact Agent
Via Girolamo del Borro, 3, Loro Ciufenna, Arezzo
+39 055 977772
What do you think of this advert’s quality?
Help us improve your Gate-away experience by giving a feedback about this advert.
Please, do not consider the property itself, but only the quality of how it is presented.


