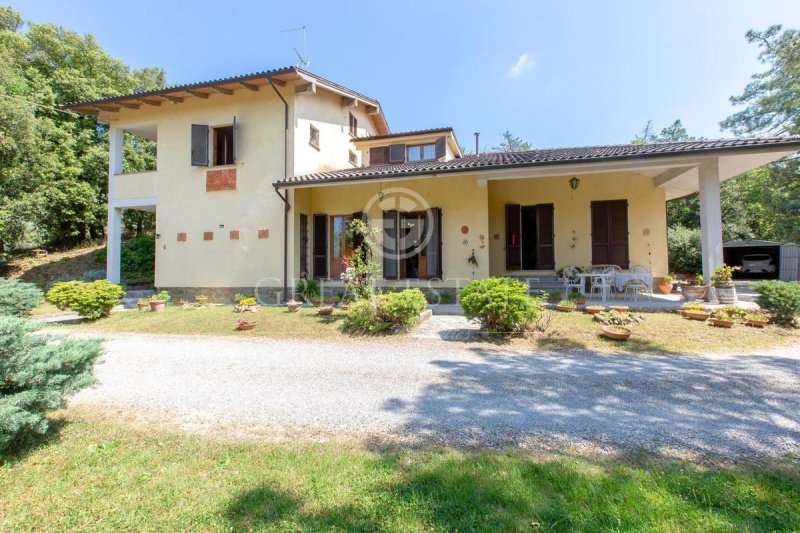450,000 €
4 bedrooms farmhouse, 496 m² Castiglion Fiorentino, Arezzo (province)
Main Features
cellar
Description
Large Tuscan-style farmhouse builtin the 1970's on one of the hills surrounding Castiglion Fiorentino, a short distance from Cortona and Arezzo. The farmhouse is on three floors. On the ground floor, the entrance leads to a large bright living room with fireplace, partly used as a dining room, then we find the kitchen with fireplace, laundry room, complete bathroom, pantry and technical room. A large wooden staircase leads to the upper floor where we find 4 bedrooms and 4 bathrooms, and a study which can be converted into another bedroom. In the center of the corridor that gives access to the rooms, a spiral staircase leads to the habitable wooden attic, where the library is located. The property has a pellet boiler with solar water system, single buffer for domestic hot water and heating. The access road to the farmhouse is only a short dirt road, the automatic gate and driveway lead to the house. About 4.2 hectares of land made up of woods and an olive grove in production.
General structural safety: load-bearing structures built for more than 30 years.
Energy saving level: non-classifiable bee.
Degree of ordinary and extraordinary maintenance: sufficient.
Degree of internal finishing: sufficient.
Rationality, functionality and "flow" of the internal spaces - Internal layout: good.
Degree of external finishing: sufficient.
Congruity of the surfaces of the uncovered and covered spaces with respect to the surface of the building: good.
Year of construction: 1975.
Last renovation year: 1988.
Cooling system quality: absent or built for more than 30 years.
Water system quality: absent or built for more than 30 years.
Heating system quality: absent or built for more than 30 years.
Sewage system quality: absent or built for more than 30 years.
Electrical system quality: absent or built for more than 30 years.
The property can be used as a primary residence or as a secondary home/vacation home for a family group, thanks to the number of rooms available, the activity of the already started guest house can continue.
Casa Ristonchia is located near the town of the same name in the municipality of Castiglio Fiorentino, easily reachable 4 km away.
The Great Estate group carries out a technical due diligence on each property acquired through the seller's technician, which allows us to know in detail the urban and cadastral status of the property. This due diligence may be requested by the client at the time of a real interest in the property.
This property is registered to an individual/s and the sale will be subject to registration tax according to current regulations (see private purchase costs).
General structural safety: load-bearing structures built for more than 30 years.
Energy saving level: non-classifiable bee.
Degree of ordinary and extraordinary maintenance: sufficient.
Degree of internal finishing: sufficient.
Rationality, functionality and "flow" of the internal spaces - Internal layout: good.
Degree of external finishing: sufficient.
Congruity of the surfaces of the uncovered and covered spaces with respect to the surface of the building: good.
Year of construction: 1975.
Last renovation year: 1988.
Cooling system quality: absent or built for more than 30 years.
Water system quality: absent or built for more than 30 years.
Heating system quality: absent or built for more than 30 years.
Sewage system quality: absent or built for more than 30 years.
Electrical system quality: absent or built for more than 30 years.
The property can be used as a primary residence or as a secondary home/vacation home for a family group, thanks to the number of rooms available, the activity of the already started guest house can continue.
Casa Ristonchia is located near the town of the same name in the municipality of Castiglio Fiorentino, easily reachable 4 km away.
The Great Estate group carries out a technical due diligence on each property acquired through the seller's technician, which allows us to know in detail the urban and cadastral status of the property. This due diligence may be requested by the client at the time of a real interest in the property.
This property is registered to an individual/s and the sale will be subject to registration tax according to current regulations (see private purchase costs).
Details
- Property TypeFarmhouse
- ConditionNew
- Living area496 m²
- Bedrooms4
- Bathrooms5
- Land4 m²
- Energy Efficiency Rating
- Reference6508
Distance from:
Distances are calculated in a straight line
- Airports
- Public transport
- Highway exit13.1 km
- Hospital7.2 km - Ospedale della Valdichiana "Santa Margherita"
- Coast92.7 km
- Ski resort48.7 km
What’s around this property
- Shops
- Eating out
- Sports activities
- Schools
- Pharmacy4.8 km - Pharmacy
- Veterinary4.8 km - Veterinary
Information about Castiglion Fiorentino
- Elevation345 m a.s.l.
- Total area111.43 km²
- LandformInland hill
- Population13012
Contact Agent
Via Piana 15 int. 1, Fraz. Palazzone, SAN CASCIANO DEI BAGNI, Siena
+39 0578 59050; +39 3511667107
What do you think of this advert’s quality?
Help us improve your Gate-away experience by giving a feedback about this advert.
Please, do not consider the property itself, but only the quality of how it is presented.


