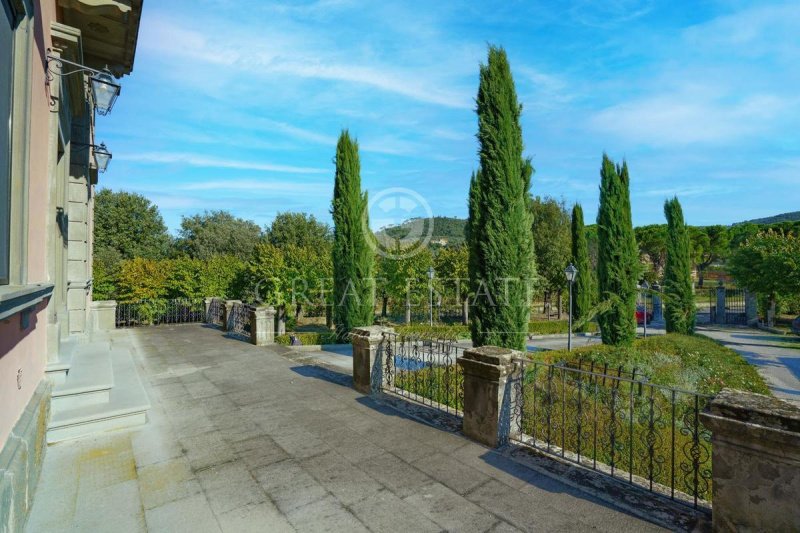1,200,000 €
7 bedrooms villa, 926 m² Cortona, Arezzo (province)
Main Features
cellar
Description
This delightful Art Nouveau villa is located in a strategic position in the municipality of Cortona. It is arranged on three levels for a total of 690 square meters and divided into three independent housing units. The main entrance is on the first floor which is accessed via a large external stone staircase. On this floor we find the vestibule which gives access to the entrance hall, the living room with terrace and the corner kitchen illuminated by large windows, three bedrooms, one with en-suite bathroom, another bathroom and a closet. The second floor is accessed from an internal staircase or from the lift and here you will find a large living room, two bedrooms, two bathrooms and a dining room. Finally, on the ground floor of the villa you will find the third housing unit consisting of an entrance hall, three bedrooms, a large living room, two bathrooms and another dining room. Technical room/laundry on the ground floor of about 50 sqm. In the attic there is a utility room which gives access to the roof with a terrace of around 20 sqm. The garden of the villa full of tall trees measures 2,200 square meters and has a double entrance. The property includes a practical garage of approximately 50 sqm.
The property which dates back to the 1950's underwent a complete restoration carried out in 2015. The finishes are of a high standard, the staircase and the entrance are in marble, as are the finishes in some bathrooms, the floors are mostly part in wooden plank. Doors and fixtures in solid chestnut wood. Cast iron and pietra serena radiators for thresholds and external architectural details. Elevator connecting the floors.
Aqueduct, electricity, biomass boiler and methane gas boilers.
Thanks to its favorable position, the property can be used as a main residence but also lends itself perfectly to being used as a luxury accommodation facility given its proximity to the city of Cortona.
The location is favorable as it is close to services and the railway station.
The Great Estate group carries out a technical due diligence on each property acquired through the seller's technician, which allows us to know in detail the urban and cadastral status of the property. This due diligence may be requested by the client at the time of a real interest in the property.
This property is registered to an individual/s and the sale will be subject to registration tax according to current regulations (see private purchase costs).
The property which dates back to the 1950's underwent a complete restoration carried out in 2015. The finishes are of a high standard, the staircase and the entrance are in marble, as are the finishes in some bathrooms, the floors are mostly part in wooden plank. Doors and fixtures in solid chestnut wood. Cast iron and pietra serena radiators for thresholds and external architectural details. Elevator connecting the floors.
Aqueduct, electricity, biomass boiler and methane gas boilers.
Thanks to its favorable position, the property can be used as a main residence but also lends itself perfectly to being used as a luxury accommodation facility given its proximity to the city of Cortona.
The location is favorable as it is close to services and the railway station.
The Great Estate group carries out a technical due diligence on each property acquired through the seller's technician, which allows us to know in detail the urban and cadastral status of the property. This due diligence may be requested by the client at the time of a real interest in the property.
This property is registered to an individual/s and the sale will be subject to registration tax according to current regulations (see private purchase costs).
Details
- Property TypeVilla
- ConditionCompletely restored/Habitable
- Living area926 m²
- Bedrooms7
- Bathrooms6
- Energy Efficiency Rating
- Reference6188
Distance from:
Distances are calculated in a straight line
- Airports
- Public transport
- Highway exit2.7 km
- Hospital8.4 km - Ospedale della Valdichiana "Santa Margherita"
- Coast99.3 km
- Ski resort46.8 km
What’s around this property
- Shops
- Eating out
- Sports activities
- Schools
- Pharmacy1.8 km - Pharmacy
- Veterinary7.1 km - Veterinary
Information about Cortona
- Elevation494 m a.s.l.
- Total area342.73 km²
- LandformInland hill
- Population21413
Contact Agent
Via Piana 15 int. 1, Fraz. Palazzone, SAN CASCIANO DEI BAGNI, Siena
+39 0578 59050; +39 3511667107
What do you think of this advert’s quality?
Help us improve your Gate-away experience by giving a feedback about this advert.
Please, do not consider the property itself, but only the quality of how it is presented.


