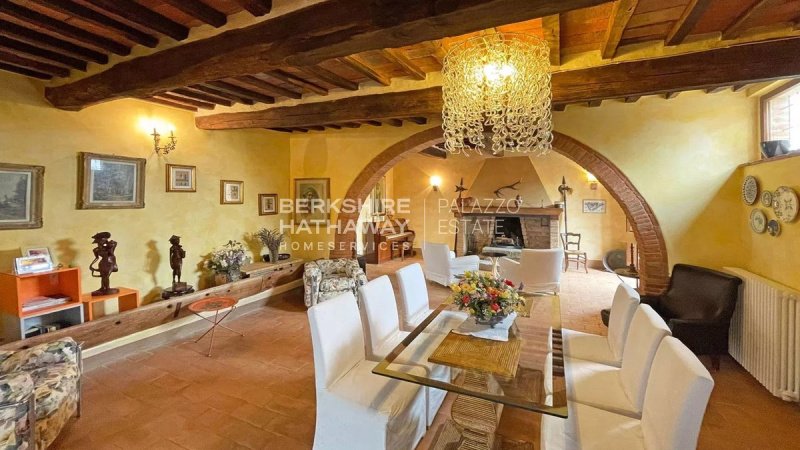1,390,000 €
6 bedrooms villa, 426 m² Cortona, Arezzo (province)
Main Features
garden
pool
Description
This characteristic Tuscan farmhouse of 340 square meters is located in the countryside of the municipality of Cortona, close to all services and in a private but not isolated position.
The farm includes a farmhouse on two levels and an outbuilding.
On the ground floor of the main building we find a small entrance that gives access to a large living area with kitchen, dining room and living room with stone fireplace. From the kitchen you have access to a large porch of 43 square meters. perfect for organizing summer lunches and dinners with friends. The ground floor also houses a service bathroom, a bedroom with wardrobe and en-suite bathroom, in the basement instead there is a laundry room and a room used as a study. The second outdoor area is located on the other side of the house, where there is a wood-burning oven.
The first floor, reachable via an internal staircase, leaves room for another very large living area with fireplace and access to the other 5 bedrooms of the farmhouse, two with private bathroom and two with shared internal bathroom.
The outbuilding of 86 square meters. It consists of four rooms currently used as a warehouse, a technical room and two toilets.
Outside, the property is surrounded by 5440 square meters of well-kept garden and 60 square meters of land purchased by the current owner and there is a beautiful 6x10 swimming pool renovated in 2007.
The farm includes a farmhouse on two levels and an outbuilding.
On the ground floor of the main building we find a small entrance that gives access to a large living area with kitchen, dining room and living room with stone fireplace. From the kitchen you have access to a large porch of 43 square meters. perfect for organizing summer lunches and dinners with friends. The ground floor also houses a service bathroom, a bedroom with wardrobe and en-suite bathroom, in the basement instead there is a laundry room and a room used as a study. The second outdoor area is located on the other side of the house, where there is a wood-burning oven.
The first floor, reachable via an internal staircase, leaves room for another very large living area with fireplace and access to the other 5 bedrooms of the farmhouse, two with private bathroom and two with shared internal bathroom.
The outbuilding of 86 square meters. It consists of four rooms currently used as a warehouse, a technical room and two toilets.
Outside, the property is surrounded by 5440 square meters of well-kept garden and 60 square meters of land purchased by the current owner and there is a beautiful 6x10 swimming pool renovated in 2007.
Details
- Property TypeVilla
- ConditionCompletely restored/Habitable
- Living area426 m²
- Bedrooms6
- Bathrooms5
- Garden5,500 m²
- Energy Efficiency Rating
- Referenceito2949
Distance from:
Distances are calculated in a straight line
Distances are calculated from the center of the city.
The exact location of this property was not specified by the advertiser.
- Airports
- Public transport
1.9 km - Train Station - Camucia-Cortona
- Hospital4.9 km - Ospedale della Valdichiana "Santa Margherita"
- Coast97.3 km
- Ski resort49.2 km
Information about Cortona
- Elevation494 m a.s.l.
- Total area342.73 km²
- LandformInland hill
- Population21413
Map
The property is located within the highlighted Municipality.
The advertiser has chosen not to show the exact location of this property.
Google Satellite View©
Contact Agent
Via Domenico Fontana, 1 , Como, COMO
+39 031 263191 / +39 02 84929202
What do you think of this advert’s quality?
Help us improve your Gate-away experience by giving a feedback about this advert.
Please, do not consider the property itself, but only the quality of how it is presented.


