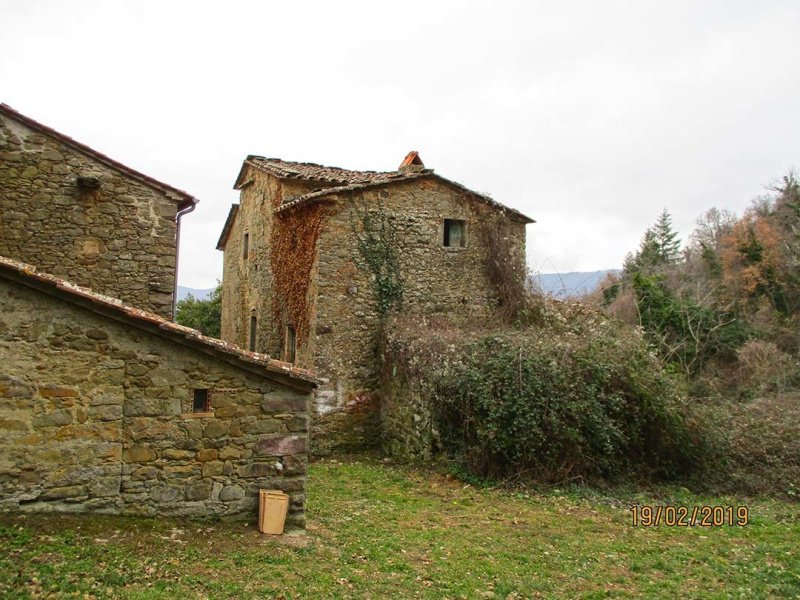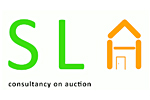1,684,115 kr DKK
(225,792 €)
6 bedrooms farmhouse, 460 m² Cortona, Arezzo (province)
Main Features
garden
cellar
Description
Splendid ancient (relifying to 1765) perfectly preserved stone farmhouse of about 500 square meters, out of three landscapes, in the hills of Cortona, which surround Lake Trasimeno, surrounded by land of about 35 hectares in a naturalistic context of great visual impact.
On the external masonry there are still visible the dates of construction engraved on the stones, where the dates of 1765 and 1899 are reported.
The large cottage has a characteristic "L" shape, partly, about 250 square meters and intended for a dwelling and partly has preserved the ancient and original destination with spaces for storing agricultural products and animal shelters, which are no longer in use.
On the basement floor there are warehouses and old stables.
On the ground floor dining room with stone fireplace, a large living room with stone fireplace, three bedrooms, kitchen connected to the external loggia with the typical wood-burning oven, two bathrooms and three bedrooms.
On the first floor: two bedrooms, one of which is connected to a study, n bathroom, and various rooms used as storage rooms.
Over time, the building has undergone constant care but not invasive, preserving the tiled floors intact, consisting of different sizes of slabs, a really rustic and original environment.
Near the cottage there are two stone buildings to be restored.
In the complex the building needs renovation, but is in good condition.
The farmhouse is accompanied by about 325,000 square meters of land, 7 plots not connected, but all close, the larger portion about 20 hectares is around is located behind the cottage.
The farm is for sale by court auction RGE ***/20** Trib *****.
At the next auction it is put for sale for € 225,795.00
Market value of the declared property of the Court of First Instance € 588,000.00
Last day to present offers for participation 8 April 2025
we will be happy to receive your contact for any further information
https://www.sla-realestateitaly.com/
https://www.facebook.com/SLA-consultancy-on-auction-1014888450955
On the external masonry there are still visible the dates of construction engraved on the stones, where the dates of 1765 and 1899 are reported.
The large cottage has a characteristic "L" shape, partly, about 250 square meters and intended for a dwelling and partly has preserved the ancient and original destination with spaces for storing agricultural products and animal shelters, which are no longer in use.
On the basement floor there are warehouses and old stables.
On the ground floor dining room with stone fireplace, a large living room with stone fireplace, three bedrooms, kitchen connected to the external loggia with the typical wood-burning oven, two bathrooms and three bedrooms.
On the first floor: two bedrooms, one of which is connected to a study, n bathroom, and various rooms used as storage rooms.
Over time, the building has undergone constant care but not invasive, preserving the tiled floors intact, consisting of different sizes of slabs, a really rustic and original environment.
Near the cottage there are two stone buildings to be restored.
In the complex the building needs renovation, but is in good condition.
The farmhouse is accompanied by about 325,000 square meters of land, 7 plots not connected, but all close, the larger portion about 20 hectares is around is located behind the cottage.
The farm is for sale by court auction RGE ***/20** Trib *****.
At the next auction it is put for sale for € 225,795.00
Market value of the declared property of the Court of First Instance € 588,000.00
Last day to present offers for participation 8 April 2025
we will be happy to receive your contact for any further information
https://www.sla-realestateitaly.com/
https://www.facebook.com/SLA-consultancy-on-auction-1014888450955
This text has been automatically translated.
Details
- Property TypeFarmhouse
- ConditionPartially restored
- Living area460 m²
- Bedrooms6
- Bathrooms3
- Land32.6 ha
- Garden4,500 m²
- Energy Efficiency Rating
- ReferenceCasolare colline Aretine
Distance from:
Distances are calculated in a straight line
- Airports
- Public transport
- Highway exit8.2 km
- Hospital16.6 km - Ospedale della Valdichiana "Santa Margherita"
- Coast91.5 km
- Ski resort37.9 km
What’s around this property
- Shops
- Eating out
- Sports activities
- Schools
- Pharmacy2.3 km - Pharmacy - Farmacia Protani
- Veterinary8.5 km - Veterinary
Information about Cortona
- Elevation494 m a.s.l.
- Total area342.73 km²
- LandformInland hill
- Population21413
Contact Agent
Corso Bramante 45, Fermignano, Pesaro e Urbino
+39 0722 546461 +39 329 6491434
What do you think of this advert’s quality?
Help us improve your Gate-away experience by giving a feedback about this advert.
Please, do not consider the property itself, but only the quality of how it is presented.


