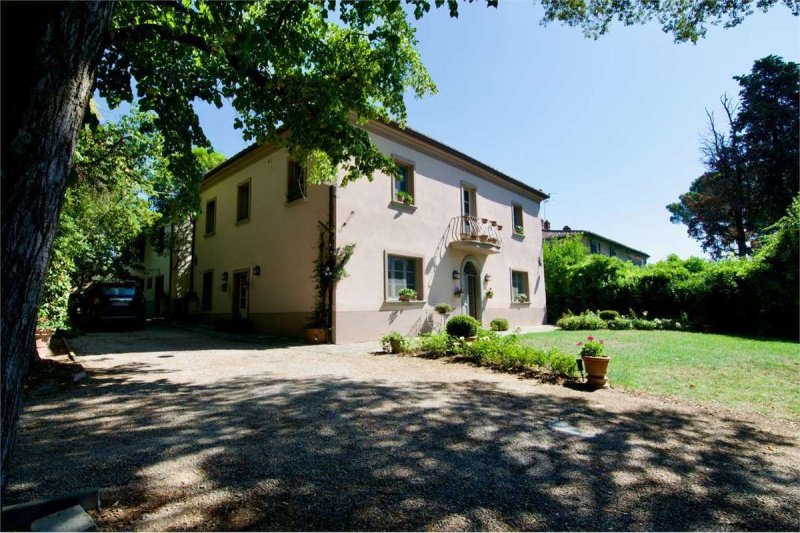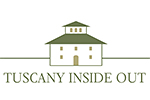890,000 €
5 bedrooms house, 363 m² Foiano della Chiana, Arezzo (province)
Main Features
garden
Description
Unique and very elegant 4 bedroom villa dating from the late 1800s. Recently restored and immaculately presented this property also includes a large cottage and outbuildings as well as a large, fenced garden and additional land with an olive grove. With 4 bedrooms and bathrooms in the main house plus the one bedroom apartment in the cottage and additional rooms to convert there is plenty of space for a large family or house guests but would work equally well as a Bed and Breakfast or rental property. The outdoor spaces are ideal for the summer months, with central courtyard, pizza oven and second external kitchen and pergola. Presently there is no swimming pool but the owners have permission to create one and will include that in the asking price.
Area:
Just a few minutes from Foiano della Chiana by car or easily walkable in around 20 minutes this is an ideal location for those who wish to be close to services and amenities, be immersed in countryside yet not isolated. There are nearby properties yet the villa is very private and peaceful. Both Arezzo and Cortona are less than 30 kms from the property and Siena just 40 minutes drive.
Land:
The sale includes approximately 1 hectare of land which includes paddocks and stabling for 2 horses, a gated garden with mature trees and fields and an olive grove with around 40 olive trees. There is plenty of space for a swimming pool if required.
Outbuildings:
Kitchen: for bbq and outdoor dining
Pizza oven
Garage: for tractor and garden equipment
Accommodation:
Main Villa:
Ground floor:
Entrance to hallway, stone floors and staircase
Large reception room with dining and sitting areas, doors to garden
Kitchen with double sinks and views to garden
Breakfast room/playroom with vaulted ceilings, doors to courtyard
Bathroom 1 with shower
Laundry and large storage room
Stairs to;
First floor:
Large landing with white washed beams and exit to panoramic Juliet balcony,
views to Foiano della Chiana
Master Bedroom 1 with pale parquet floors and pale grey beams (throughout bedrooms)
Ensuite bathroom 2 with roll top bath and shower, freestanding double sinks
Bedroom 2 with ensuite bathroom 3, views over garden
Sitting room with pretty pellet stove, leads to;
Bedrooms 3 and 4 with shared bathroom 4 and bath
Cottage: One bedroom apartment with living room and kitchen on first floor accessed via external staircase, ground floor rooms for additional accommodation, studio, gym or storage
Area:
Just a few minutes from Foiano della Chiana by car or easily walkable in around 20 minutes this is an ideal location for those who wish to be close to services and amenities, be immersed in countryside yet not isolated. There are nearby properties yet the villa is very private and peaceful. Both Arezzo and Cortona are less than 30 kms from the property and Siena just 40 minutes drive.
Land:
The sale includes approximately 1 hectare of land which includes paddocks and stabling for 2 horses, a gated garden with mature trees and fields and an olive grove with around 40 olive trees. There is plenty of space for a swimming pool if required.
Outbuildings:
Kitchen: for bbq and outdoor dining
Pizza oven
Garage: for tractor and garden equipment
Accommodation:
Main Villa:
Ground floor:
Entrance to hallway, stone floors and staircase
Large reception room with dining and sitting areas, doors to garden
Kitchen with double sinks and views to garden
Breakfast room/playroom with vaulted ceilings, doors to courtyard
Bathroom 1 with shower
Laundry and large storage room
Stairs to;
First floor:
Large landing with white washed beams and exit to panoramic Juliet balcony,
views to Foiano della Chiana
Master Bedroom 1 with pale parquet floors and pale grey beams (throughout bedrooms)
Ensuite bathroom 2 with roll top bath and shower, freestanding double sinks
Bedroom 2 with ensuite bathroom 3, views over garden
Sitting room with pretty pellet stove, leads to;
Bedrooms 3 and 4 with shared bathroom 4 and bath
Cottage: One bedroom apartment with living room and kitchen on first floor accessed via external staircase, ground floor rooms for additional accommodation, studio, gym or storage
Details
- Property TypeHouse
- ConditionCompletely restored/Habitable
- Living area363 m²
- Bedrooms5
- Garden118 m²
- Energy Efficiency Rating
- Reference11103
Distance from:
Distances are calculated in a straight line
Distances are calculated from the center of the city.
The exact location of this property was not specified by the advertiser.
- Airports
- Public transport
2.2 km - Train Station - Foiano
- Hospital6.5 km - Misericordia di Sinalunga
- Coast90.1 km
- Ski resort42.4 km
Information about Foiano della Chiana
- Elevation318 m a.s.l.
- Total area40.78 km²
- LandformInland hill
- Population9224
Map
The property is located within the highlighted Municipality.
The advertiser has chosen not to show the exact location of this property.
Google Satellite View©
Contact Agent
Via Roma, 27/29, Sarteano, Siena
+39 0578 268016 / +39 348 3707339
What do you think of this advert’s quality?
Help us improve your Gate-away experience by giving a feedback about this advert.
Please, do not consider the property itself, but only the quality of how it is presented.


