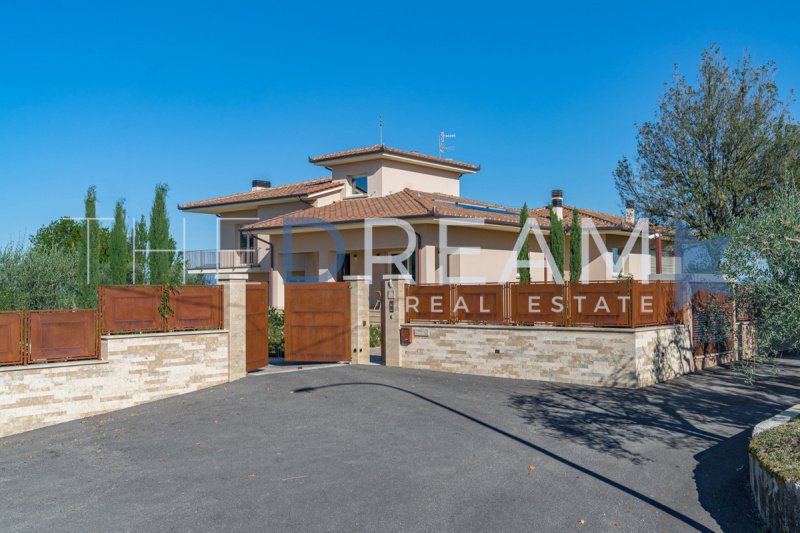3,800,000 €
10 bedrooms villa, 594 m² Foiano della Chiana, Arezzo (province)
Main Features
garden
pool
garage
Description
LOCATION
Nestled among the olive groves of Valdichiana, this refined villa stands atop a hill, offering an extraordinary panoramic view that extends over 60 kilometers, encompassing Cortona, Castiglion Fiorentino, and the entire valley. An exclusive oasis that blends modern comforts with natural materials, ensuring absolute privacy and a deep connection with the beauty of Tuscany.
INTERIOR LAYOUT
Basement
Garage, hallway, two bedrooms, solar greenhouse, storage room, ironing/laundry room, gym, kitchen, living/dining room, three bathrooms, technical rooms.
Raised ground floor
Spacious living room, dining room, porch, hallways, four bathrooms, one bedroom.
First floor
Three bedrooms, study, two terraces, three bathrooms, hallway.
Annex
Kitchen, living room, bedroom.
GARDEN AND OUTDOOR SPACE
Surrounded by approximately 50,000 sqm of land, the villa is immersed in centuries-old olive groves and meticulously maintained gardens with Mediterranean plants, cypresses, mimosas, and English lawns. The outdoor area is fully fenced and equipped with a security system with cameras. The infinity-edge pool, heated with solar panels and purified with salt, is designed with state-of-the-art non-slip materials. Various outdoor spaces, including patios equipped with a barbecue and a wood-fired oven, are ideal for outdoor dining and relaxation while enjoying the valley views.
FINISHES
The villa's finishes are of the highest quality, featuring exclusively natural materials. The floors are made of solid oak, while the bathrooms and kitchens are clad in natural travertine. The windows, equipped with integrated blinds, allow perfect regulation of light and temperature. The latest-generation LED lighting enhances every space, while the controlled mechanical ventilation system ensures constant air renewal, maintaining an optimal indoor climate. Energy efficiency is guaranteed by a 10.78 kW photovoltaic system and an advanced climate control system in every room.
An elegant annex, a garage, and ample parking spaces complete this unique property, located in one of the most charming areas of Tuscany.
Nestled among the olive groves of Valdichiana, this refined villa stands atop a hill, offering an extraordinary panoramic view that extends over 60 kilometers, encompassing Cortona, Castiglion Fiorentino, and the entire valley. An exclusive oasis that blends modern comforts with natural materials, ensuring absolute privacy and a deep connection with the beauty of Tuscany.
INTERIOR LAYOUT
Basement
Garage, hallway, two bedrooms, solar greenhouse, storage room, ironing/laundry room, gym, kitchen, living/dining room, three bathrooms, technical rooms.
Raised ground floor
Spacious living room, dining room, porch, hallways, four bathrooms, one bedroom.
First floor
Three bedrooms, study, two terraces, three bathrooms, hallway.
Annex
Kitchen, living room, bedroom.
GARDEN AND OUTDOOR SPACE
Surrounded by approximately 50,000 sqm of land, the villa is immersed in centuries-old olive groves and meticulously maintained gardens with Mediterranean plants, cypresses, mimosas, and English lawns. The outdoor area is fully fenced and equipped with a security system with cameras. The infinity-edge pool, heated with solar panels and purified with salt, is designed with state-of-the-art non-slip materials. Various outdoor spaces, including patios equipped with a barbecue and a wood-fired oven, are ideal for outdoor dining and relaxation while enjoying the valley views.
FINISHES
The villa's finishes are of the highest quality, featuring exclusively natural materials. The floors are made of solid oak, while the bathrooms and kitchens are clad in natural travertine. The windows, equipped with integrated blinds, allow perfect regulation of light and temperature. The latest-generation LED lighting enhances every space, while the controlled mechanical ventilation system ensures constant air renewal, maintaining an optimal indoor climate. Energy efficiency is guaranteed by a 10.78 kW photovoltaic system and an advanced climate control system in every room.
An elegant annex, a garage, and ample parking spaces complete this unique property, located in one of the most charming areas of Tuscany.
Details
- Property TypeVilla
- ConditionCompletely restored/Habitable
- Living area594 m²
- Bedrooms10
- Bathrooms7
- Land3 ha
- Energy Efficiency Rating
- Reference893
Distance from:
Distances are calculated in a straight line
Distances are calculated from the center of the city.
The exact location of this property was not specified by the advertiser.
- Airports
- Public transport
2.2 km - Train Station - Foiano
- Hospital6.5 km - Misericordia di Sinalunga
- Coast90.1 km
- Ski resort42.4 km
Information about Foiano della Chiana
- Elevation318 m a.s.l.
- Total area40.78 km²
- LandformInland hill
- Population9224
Map
The property is located within the highlighted Municipality.
The advertiser has chosen not to show the exact location of this property.
Google Satellite View©
Contact Agent
Viale Ammiraglio Morin 1/D, Forte dei Marmi, Lucca
+39 339 5068750 / +39 349 5701582
What do you think of this advert’s quality?
Help us improve your Gate-away experience by giving a feedback about this advert.
Please, do not consider the property itself, but only the quality of how it is presented.


