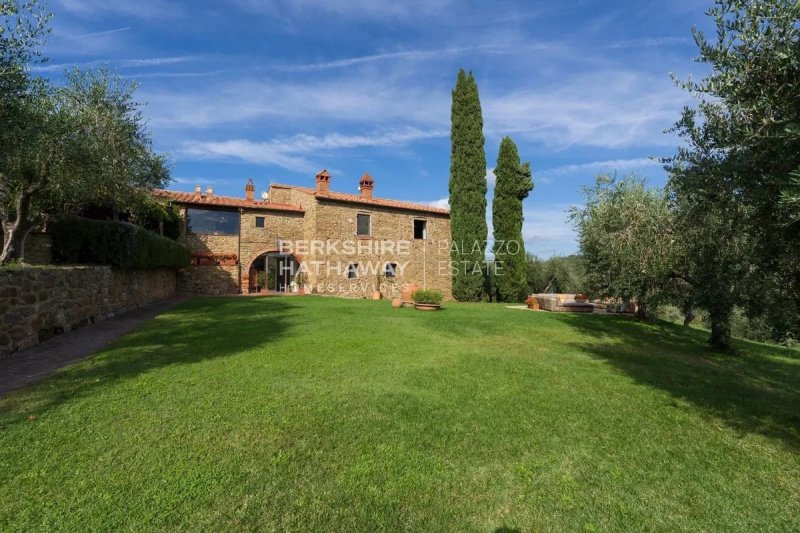POA
5 bedrooms villa, 674 m² Laterina Pergine Valdarno, Arezzo (province)
Main Features
pool
Description
This prestigious estate of 674 m2. it is located in a position of complete privacy but a very short distance from all services and includes a main farmhouse, an outbuilding, a swimming pool overlooking the valley and a tennis court.
The main farmhouse of approx. 410 is spread over two levels and is composed as follows.
Passing through a fantastic glass door, you enter the ground floor, which includes an entrance with technical room and laundry room and the sleeping area with 2 bedrooms, both with private sitting room and en-suite bathroom.
On the first floor of the property, which is accessed both via an internal staircase and via a splendid panoramic terrace, we find the living area of the property.
This floor houses an entrance hall, a very large kitchen with fantastic views of the loggia and external access, the dining room, a very bright living room and a further bedroom with bathroom.
The annex, on the other hand, measures 264 m2. It is spread over two levels: the basement with cellar and laundry and the ground floor with kitchen, lounge, 2 bedrooms and 2 bathrooms and a mezzanine.
The exteriors of the estate are perfectly cared for, relaxation areas have been created with outdoor furniture both on the terrace and in other parts of the garden.
The swimming pool, measuring 6x12 metres, is located in a private position with respect to the house so you can enjoy it and with a magnificent view of the valley.
The property includes 78 hectares of land, mostly olive groves (about 1000 plants) and woods.
There is also a double garage and a large guest car park.
The main farmhouse of approx. 410 is spread over two levels and is composed as follows.
Passing through a fantastic glass door, you enter the ground floor, which includes an entrance with technical room and laundry room and the sleeping area with 2 bedrooms, both with private sitting room and en-suite bathroom.
On the first floor of the property, which is accessed both via an internal staircase and via a splendid panoramic terrace, we find the living area of the property.
This floor houses an entrance hall, a very large kitchen with fantastic views of the loggia and external access, the dining room, a very bright living room and a further bedroom with bathroom.
The annex, on the other hand, measures 264 m2. It is spread over two levels: the basement with cellar and laundry and the ground floor with kitchen, lounge, 2 bedrooms and 2 bathrooms and a mezzanine.
The exteriors of the estate are perfectly cared for, relaxation areas have been created with outdoor furniture both on the terrace and in other parts of the garden.
The swimming pool, measuring 6x12 metres, is located in a private position with respect to the house so you can enjoy it and with a magnificent view of the valley.
The property includes 78 hectares of land, mostly olive groves (about 1000 plants) and woods.
There is also a double garage and a large guest car park.
Details
- Property TypeVilla
- ConditionCompletely restored/Habitable
- Living area674 m²
- Bedrooms5
- Bathrooms5
- Energy Efficiency Rating
- Referenceito2865
Distance from:
Distances are calculated in a straight line
- Airports
- Public transport
- Highway exit8.9 km
- Hospital11.1 km - Istituto Privato di Riabilitazione Madre della Divina Provvidenza
- Coast92.1 km
- Ski resort42.6 km
What’s around this property
- Shops
- Eating out
- Sports activities
- Schools
- Pharmacy3.3 km - Pharmacy
- Veterinary11.3 km - Veterinary - Ambulatorio veterinario Dottoressa Paola Alicandro
Information about Laterina Pergine Valdarno
- Elevation361 m a.s.l.
- Total area70.54 km²
- LandformInland hill
- Population6502
Contact Agent
Via Domenico Fontana, 1 , Como, COMO
+39 031 263191 / +39 0284929202
What do you think of this advert’s quality?
Help us improve your Gate-away experience by giving a feedback about this advert.
Please, do not consider the property itself, but only the quality of how it is presented.


