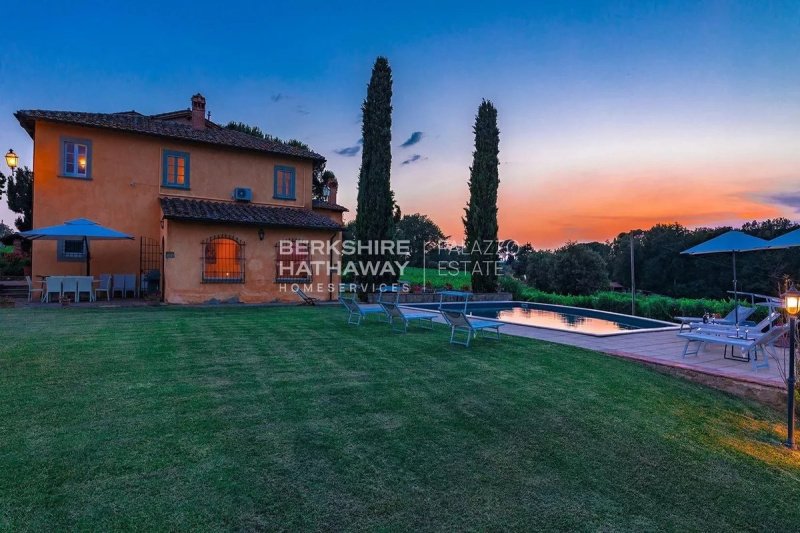1,995,000 €
6 bedrooms villa, 544 m² Monte San Savino, Arezzo (province)
Main Features
garden
pool
Description
In the municipality of Monte San Savino, a few kilometers from all services, for sale villa with turret and 4x12 swimming pool overlooking the countryside of the Valdichiana Aretina.
The property, which is spread over two floors plus a tower dating back to 1200, boasts approximately 400 square meters of surface area and is composed as follows. On the ground floor, a large and bright entrance gives access to a large living room with fireplace and the kitchen. From here you arrive directly to the internal dining room which is connected to the external one thanks to a large French window. The ground floor also houses a service bathroom and a laundry room. The upper floor which can be reached both internally and via an external staircase, is composed of a hallway that divides the house from the sleeping area complete with three double bedrooms with en-suite bathrooms, one with shower, one with shower and bathtub and the last with bathtub and a delightful wardrobe. The floor is completed by another double bedroom and a twin bedroom with shared bathroom and bathtub. Finally, you reach the turret where another bedroom has been arranged with a bathroom with shower and from where you can admire the panorama thanks to the large panoramic windows that surround the entire room. Externally, the swimming pool, which is located at the back of the property, has an irregular shape and a size of 4x12. The property is completed by approximately 3 hectares of land, mostly vineyard and a small part olive grove.
The property, which is spread over two floors plus a tower dating back to 1200, boasts approximately 400 square meters of surface area and is composed as follows. On the ground floor, a large and bright entrance gives access to a large living room with fireplace and the kitchen. From here you arrive directly to the internal dining room which is connected to the external one thanks to a large French window. The ground floor also houses a service bathroom and a laundry room. The upper floor which can be reached both internally and via an external staircase, is composed of a hallway that divides the house from the sleeping area complete with three double bedrooms with en-suite bathrooms, one with shower, one with shower and bathtub and the last with bathtub and a delightful wardrobe. The floor is completed by another double bedroom and a twin bedroom with shared bathroom and bathtub. Finally, you reach the turret where another bedroom has been arranged with a bathroom with shower and from where you can admire the panorama thanks to the large panoramic windows that surround the entire room. Externally, the swimming pool, which is located at the back of the property, has an irregular shape and a size of 4x12. The property is completed by approximately 3 hectares of land, mostly vineyard and a small part olive grove.
Details
- Property TypeVilla
- ConditionCompletely restored/Habitable
- Living area544 m²
- Bedrooms6
- Bathrooms6
- Garden32,000 m²
- Energy Efficiency Rating
- Referenceito2943
Distance from:
Distances are calculated in a straight line
- Airports
- Public transport
- Highway exit2.8 km
- Hospital250 m - Ospedale Santa Maria della Pace
- Coast90.4 km
- Ski resort48.7 km
What’s around this property
- Shops
- Eating out
- Sports activities
- Schools
- Pharmacy< 100 m - Pharmacy - Farmacia Rosai Paturzo
- Veterinary11.7 km - Veterinary
Information about Monte San Savino
- Elevation330 m a.s.l.
- Total area89.81 km²
- LandformInland hill
- Population8626
Contact Agent
Via Domenico Fontana, 1 , Como, COMO
+39 031 263191 / +39 02 84929202
What do you think of this advert’s quality?
Help us improve your Gate-away experience by giving a feedback about this advert.
Please, do not consider the property itself, but only the quality of how it is presented.


