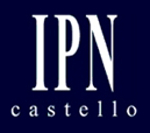2,950,000 €
8 bedrooms villa, 950 m² Pieve Santo Stefano, Arezzo (province)
Main Features
garden
Description
This landowners Villa was once an important home of a farm manager on a huge estate above the ancient walled town of Sansepolcro in Tuscany. It was purchased in 2001 by the current owners and gradually restored with no expense spared to become a landmark property of the “Alpe Della Luna” moon mountains of Tuscany. La Palazza sits in 5.6 hectares of fields and woodland with a breathtaking south facing view over Lake Montedoglio where you can fish, windsurf and sail. The lake is a protected area and is solely to control potential flooding of the Tiber River.
Restored to a high standard using local stone and materials to produce a very spacious light and airy minimalistic feel with all modern conveniences.
The main house has a total of 717 square meters (7,718 square feet) of floor space on 3 floors The ground floor consists of a barrel-vaulted entrance hall of 44 square meters (473 square feet), a fully fitted Kitchen and dining area of 80 square meters (861 square feet) with old stone fireplace, living room, WC, technical/storage room, bedroom with en-suite shower room. The 1st floor has 3 huge bedrooms all with en-suite facilities including the master suite with aircon and a sperate studio and a second living room with an antique wooden floor recuperated from a Spanish Monastery. The top floor currently used for children’s play and sleeping area has a bathroom with two showers and two Wc’s, there is a central play area/living room and a further 4 bedrooms the smallest of which is 40 square meters (430 square feet).
Under floor heating throughout the house currently fed from the high quality gas boiler and easily changed to a heat pump if preferred. All windows are double glazed.
The annex (ex stables) on two floors has a well-equipped, double height, gym with technogym equipment, a technical room housing the Veissmann gas boiler and water treatment equipment, the garage of 80 square meters (860 square feet) with an automatic door. The upper floor has a studio with air conditioning. There are electricity and water solar panels on the roof.
The pool has an infinity edge, an electric cover, lights and there is a shower room in one of the silo’s servicing the pool area. The property is partly fenced to keep the abundant wildlife outside the formal garden area and there is plenty of gently rolling field suitable for horses.
Restored to a high standard using local stone and materials to produce a very spacious light and airy minimalistic feel with all modern conveniences.
The main house has a total of 717 square meters (7,718 square feet) of floor space on 3 floors The ground floor consists of a barrel-vaulted entrance hall of 44 square meters (473 square feet), a fully fitted Kitchen and dining area of 80 square meters (861 square feet) with old stone fireplace, living room, WC, technical/storage room, bedroom with en-suite shower room. The 1st floor has 3 huge bedrooms all with en-suite facilities including the master suite with aircon and a sperate studio and a second living room with an antique wooden floor recuperated from a Spanish Monastery. The top floor currently used for children’s play and sleeping area has a bathroom with two showers and two Wc’s, there is a central play area/living room and a further 4 bedrooms the smallest of which is 40 square meters (430 square feet).
Under floor heating throughout the house currently fed from the high quality gas boiler and easily changed to a heat pump if preferred. All windows are double glazed.
The annex (ex stables) on two floors has a well-equipped, double height, gym with technogym equipment, a technical room housing the Veissmann gas boiler and water treatment equipment, the garage of 80 square meters (860 square feet) with an automatic door. The upper floor has a studio with air conditioning. There are electricity and water solar panels on the roof.
The pool has an infinity edge, an electric cover, lights and there is a shower room in one of the silo’s servicing the pool area. The property is partly fenced to keep the abundant wildlife outside the formal garden area and there is plenty of gently rolling field suitable for horses.
Details
- Property TypeVilla
- ConditionCompletely restored/Habitable
- Living area950 m²
- Bedrooms8
- Bathrooms5
- Garden56,000 m²
- Energy Efficiency Rating
- ReferenceLa Palazza
Distance from:
Distances are calculated in a straight line
- Airports
- Public transport
- Highway exit36.3 km
- Hospital9.7 km - Ospedale Sansepolcro
- Coast58.5 km
- Ski resort15.6 km
What’s around this property
- Shops
- Eating out
- Sports activities
- Schools
- Pharmacy6.2 km - Pharmacy
- Veterinary9.3 km - Veterinary - Ambulatorio Veterinario
Information about Pieve Santo Stefano
- Elevation433 m a.s.l.
- Total area156.09 km²
- LandformInland mountain
- Population3015
Map
The property is located on the marked street/road.
The advertiser did not provide the exact address of this property, but only the street/road.
Google Satellite View©Google Street View©
Contact Agent
Via Venanzio Gabriotti, 16, 16/A, Umbertide, Perugia
+39 075 8579025
What do you think of this advert’s quality?
Help us improve your Gate-away experience by giving a feedback about this advert.
Please, do not consider the property itself, but only the quality of how it is presented.

.jpg)
