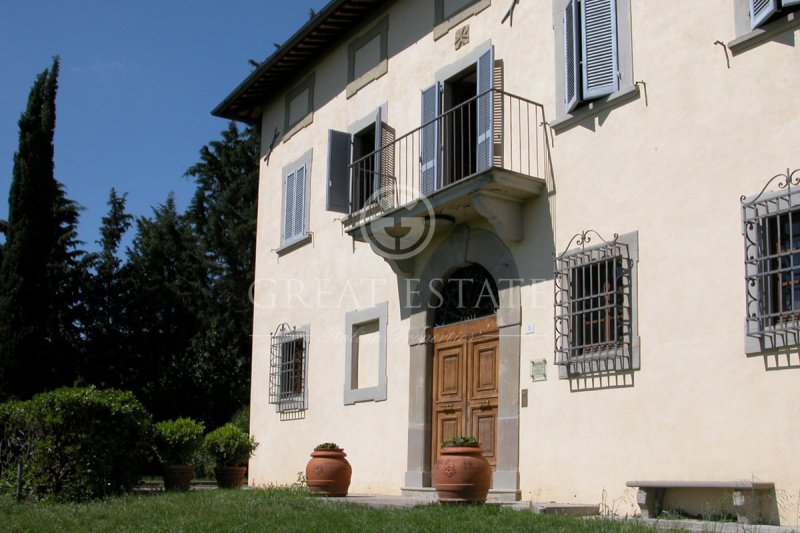940,000 €
3 bedrooms farmhouse, 678 m² Sansepolcro, Arezzo (province)
Main Features
cellar
Description
The villa, in very good condition, is approximately 450 sqm and is on three levels. On the ground floor, there is a large entrance hall, a study, a laundry room, a bathroom, a room where there is a game area with a billiard table, a room housing the music area in which there is a piano and a hallway in which it will be possible to create other different destinations, depending on the type of need. On the first floor, accessed by an internal stone staircase, we find a large living room with a beautiful fireplace and window with access to the small balcony, the kitchen, three bedrooms, and a bathroom. On the attic floor, there is a bedroom with a bathroom, a sitting room and attics. On the third floor, we have the turret to be used as a possible panoramic studio. In the basement, there is a room for cellar use. There is also an external room.
The structure and roof are in an excellent state of preservation and do not need to be renovated. The building was reconsolidated in the 1970s. The floors are in polished terracotta.
The heating system was made in the years 95/96 with 2 boilers and cast iron radiators, for the ground floor there are convector heaters.
The charming property would make a magnificent luxury private residence to spend your holidays in a unique setting. The property would, however, also be suitable for purposes of high representation or even as a main residence, to be lived in all year round, thanks to its truly comfortable spaces and relative proximity to the village of Sansepolcro. A very attractive alternative could be to include the property in the luxury tourist rental circuits, being able to derive optimal profitability from it.
About 1 km from all the main services and the centre of Sansepolcro (Ar), about 18 minutes from Città di Castello (PG) and about 40 minutes from Arezzo (AR).
The Great Estate group on each property acquired carries out, through the seller client's technician, a technical due diligence that allows us to know in detail the urban and cadastral situation of each property. This due diligence may be requested by the client at the time of a real interest in the property.
The property is registered in the name of a natural person(s) and the sale will be subject to registration tax in accordance with the regulations in force (see costs of buying as a private individual).
The structure and roof are in an excellent state of preservation and do not need to be renovated. The building was reconsolidated in the 1970s. The floors are in polished terracotta.
The heating system was made in the years 95/96 with 2 boilers and cast iron radiators, for the ground floor there are convector heaters.
The charming property would make a magnificent luxury private residence to spend your holidays in a unique setting. The property would, however, also be suitable for purposes of high representation or even as a main residence, to be lived in all year round, thanks to its truly comfortable spaces and relative proximity to the village of Sansepolcro. A very attractive alternative could be to include the property in the luxury tourist rental circuits, being able to derive optimal profitability from it.
About 1 km from all the main services and the centre of Sansepolcro (Ar), about 18 minutes from Città di Castello (PG) and about 40 minutes from Arezzo (AR).
The Great Estate group on each property acquired carries out, through the seller client's technician, a technical due diligence that allows us to know in detail the urban and cadastral situation of each property. This due diligence may be requested by the client at the time of a real interest in the property.
The property is registered in the name of a natural person(s) and the sale will be subject to registration tax in accordance with the regulations in force (see costs of buying as a private individual).
Details
- Property TypeFarmhouse
- ConditionCompletely restored/Habitable
- Living area678 m²
- Bedrooms3
- Bathrooms3
- Energy Efficiency Rating
- Reference8222
Distance from:
Distances are calculated in a straight line
- Airports
- Public transport
- Highway exit33.6 km
- Hospital1.6 km - Ospedale Sansepolcro
- Coast63.9 km
- Ski resort26.8 km
What’s around this property
- Shops
- Eating out
- Sports activities
- Schools
- Pharmacy1.5 km - Pharmacy - Porta Romana Farmacia
- Veterinary2.1 km - Veterinary
Information about Sansepolcro
- Elevation330 m a.s.l.
- Total area91.19 km²
- LandformInland hill
- Population15444
Contact Agent
Via Piana 15 int. 1, Fraz. Palazzone, SAN CASCIANO DEI BAGNI, Siena
+39 0578 59050; +39 3511667107
What do you think of this advert’s quality?
Help us improve your Gate-away experience by giving a feedback about this advert.
Please, do not consider the property itself, but only the quality of how it is presented.


