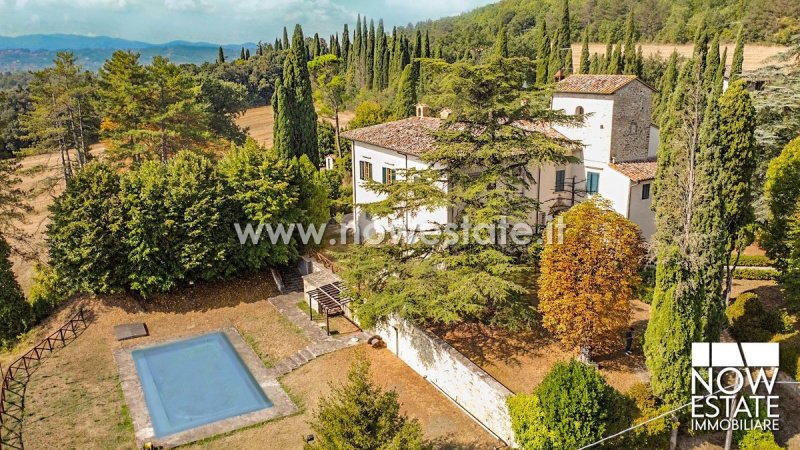1,400,000 €
7 bedrooms villa, 800 m² Sansepolcro, Arezzo (province)
Main Features
garden
pool
garage
Description
The Now Immobiliare offers for sale in Sansepolcro a unique historic villa, dating back to 1614 and with a fascinating history that reflects on its architecture and details.
Originally a watchtower dating back to the 11th century, it was then extended and transformed by a noble family in 1614. The villa boasts a eighteenth-century gallery with frescoes that make it even more fascinating and rich in history. The internal organization is well studied and offers ample space spread over several floors. The beauty of this property is not limited to the structure and interiors; in fact, is surrounded by a green paradise with an Italian garden that covers an area of 3,500 square meters and 16 hectares of land, divided between mixed forest and arable land. Here you can immerse yourself in the tranquility of nature, admiring ancient trees and enjoying panoramic views of the Valtiberina. The park is surrounded by a fence with four entrances, one of which is the typical entrance of the important Tuscan properties with cypress rows. On the facades of the building there are low-consumption lights that illuminate the property in all directions. Near the villa there is also a double garage and storage space.
To complete the comfort, the villa has a private pool (10 X 5m) on a park terrace with a splendid panoramic view. It is a unique opportunity for those who want to live in a historic home surrounded by the beauty of nature.
The internal organization of the villa is well structured.
On the basement floor there are the cellars, a chapel with antique fresco and a storeroom, which provide additional space and a note of historicity to the place.
On the ground floor there is the entrance hall, the kitchen, the dining room, the living room, laundry room, second entrance hall, kitchenette and a bathroom, offering a cozy and practical environment for daily life.
On the first floor there are seven bedrooms of four here with bathroom, bathroom and frescoed room by local painter.
On the second floor there are additional spaces that can be used to suit personal needs.
In the tower there is currently a room used as a study with abundant natural light and a enchanting view.
Thanks to this internal organization and its rental, the villa is an ideal place to live and enjoy in perfect combination between history and nature.
Originally a watchtower dating back to the 11th century, it was then extended and transformed by a noble family in 1614. The villa boasts a eighteenth-century gallery with frescoes that make it even more fascinating and rich in history. The internal organization is well studied and offers ample space spread over several floors. The beauty of this property is not limited to the structure and interiors; in fact, is surrounded by a green paradise with an Italian garden that covers an area of 3,500 square meters and 16 hectares of land, divided between mixed forest and arable land. Here you can immerse yourself in the tranquility of nature, admiring ancient trees and enjoying panoramic views of the Valtiberina. The park is surrounded by a fence with four entrances, one of which is the typical entrance of the important Tuscan properties with cypress rows. On the facades of the building there are low-consumption lights that illuminate the property in all directions. Near the villa there is also a double garage and storage space.
To complete the comfort, the villa has a private pool (10 X 5m) on a park terrace with a splendid panoramic view. It is a unique opportunity for those who want to live in a historic home surrounded by the beauty of nature.
The internal organization of the villa is well structured.
On the basement floor there are the cellars, a chapel with antique fresco and a storeroom, which provide additional space and a note of historicity to the place.
On the ground floor there is the entrance hall, the kitchen, the dining room, the living room, laundry room, second entrance hall, kitchenette and a bathroom, offering a cozy and practical environment for daily life.
On the first floor there are seven bedrooms of four here with bathroom, bathroom and frescoed room by local painter.
On the second floor there are additional spaces that can be used to suit personal needs.
In the tower there is currently a room used as a study with abundant natural light and a enchanting view.
Thanks to this internal organization and its rental, the villa is an ideal place to live and enjoy in perfect combination between history and nature.
This text has been automatically translated.
Details
- Property TypeVilla
- ConditionCompletely restored/Habitable
- Living area800 m²
- Bedrooms7
- Bathrooms6
- Garden164,000 m²
- Energy Efficiency Rating
- ReferenceRESIDENZA D'EPOCA
Distance from:
Distances are calculated in a straight line
- Airports
- Public transport
- Highway exit30.2 km
- Hospital4.7 km - Ospedale Sansepolcro
- Coast65.3 km
- Ski resort23.5 km
What’s around this property
- Shops
- Eating out
- Sports activities
- Schools
- Pharmacy2.7 km - Pharmacy - Farmacia Santa Fiora
- Veterinary3.0 km - Veterinary - Ambulatorio Veterinario
Information about Sansepolcro
- Elevation330 m a.s.l.
- Total area91.19 km²
- LandformInland hill
- Population15444
Map
The property is located on the marked street/road.
The advertiser did not provide the exact address of this property, but only the street/road.
Google Satellite View©Google Street View©
Contact Agent
Via XX Settembre, 51/A, Sansepolcro, Arezzo
+39 340 2859577; +39 339 3784874
What do you think of this advert’s quality?
Help us improve your Gate-away experience by giving a feedback about this advert.
Please, do not consider the property itself, but only the quality of how it is presented.


