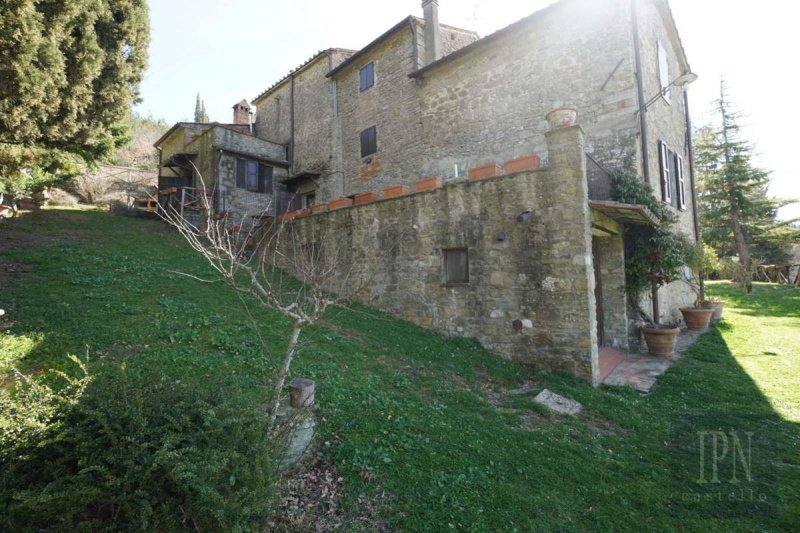820,000 €
7 bedrooms agriturismo, 350 m² Sansepolcro, Arezzo (province)
Main Features
garden
Description
Casale Corsino is located in the hills above Sansepolcro, a historical vibrant town home of the artist Piero della Francesca, full of restaurants, bars, culture and all necessities. The property is only a 5.7 kilometres drivr on tarmac from the center of the town giving the possibility of enjoying a balanced life style between the town and country side.
Casale Corsino originally was a farmhouse dating back to the 17th century and updated in the early 90s maintaining its original features and adapting to the families’ necessities at the time.
The main building is momentarily divided in two separate homes, in the first starting from the ground floor we enter a large living room, dining room and kitchen that is well connected with the external areas, walking up the wooden staircase to the first floor we have three double bedrooms with beautiful views down the valley and a shared bathroom; on the second floor we have a further bedroom and bathroom.
In the other portion of the property on the ground floor a kitchen and dining room with external access, the first floor can be accessed by the internal or external staircase and loggia, on this floor we find a large living room with original fireplace, two bathrooms and two bedrooms and on the upper floor another two bathrooms and two bedrooms.
The external areas include a pine forest that is easy accessible from both kitchens, providing shade in the summer to enjoy sitting around the table and eating with friends and family, the front of the house has a spacious well-kept flat lawn framed by stone walls leading to various other levels. There is a fenced olive grove with about 120 trees.
Measurements are approximate, and no responsibility is taken for any error, omission or misunderstanding in these
Casale Corsino originally was a farmhouse dating back to the 17th century and updated in the early 90s maintaining its original features and adapting to the families’ necessities at the time.
The main building is momentarily divided in two separate homes, in the first starting from the ground floor we enter a large living room, dining room and kitchen that is well connected with the external areas, walking up the wooden staircase to the first floor we have three double bedrooms with beautiful views down the valley and a shared bathroom; on the second floor we have a further bedroom and bathroom.
In the other portion of the property on the ground floor a kitchen and dining room with external access, the first floor can be accessed by the internal or external staircase and loggia, on this floor we find a large living room with original fireplace, two bathrooms and two bedrooms and on the upper floor another two bathrooms and two bedrooms.
The external areas include a pine forest that is easy accessible from both kitchens, providing shade in the summer to enjoy sitting around the table and eating with friends and family, the front of the house has a spacious well-kept flat lawn framed by stone walls leading to various other levels. There is a fenced olive grove with about 120 trees.
Measurements are approximate, and no responsibility is taken for any error, omission or misunderstanding in these
Details
- Property TypeAgriturismo
- ConditionCompletely restored/Habitable
- Living area350 m²
- Bedrooms7
- Bathrooms5
- Land7 ha
- Energy Efficiency RatingG
- ReferenceCasa Corsino
Distance from:
Distances are calculated in a straight line
- Airports
- Public transport
- Highway exit36.0 km
- Hospital2.3 km - Ospedale Sansepolcro
- Coast60.8 km
- Ski resort24.4 km
What’s around this property
- Shops
- Eating out
- Sports activities
- Schools
- Pharmacy2.8 km - Pharmacy - Porta Romana Farmacia
- Veterinary3.8 km - Veterinary - Ambulatorio Veterinario
Information about Sansepolcro
- Elevation330 m a.s.l.
- Total area91.19 km²
- LandformInland hill
- Population15444
Map
The property is located on the marked street/road.
The advertiser did not provide the exact address of this property, but only the street/road.
Google Satellite View©Google Street View©
Contact Agent
Via Venanzio Gabriotti, 16, 16/A, Umbertide, Perugia
+39 075 8579025
What do you think of this advert’s quality?
Help us improve your Gate-away experience by giving a feedback about this advert.
Please, do not consider the property itself, but only the quality of how it is presented.


