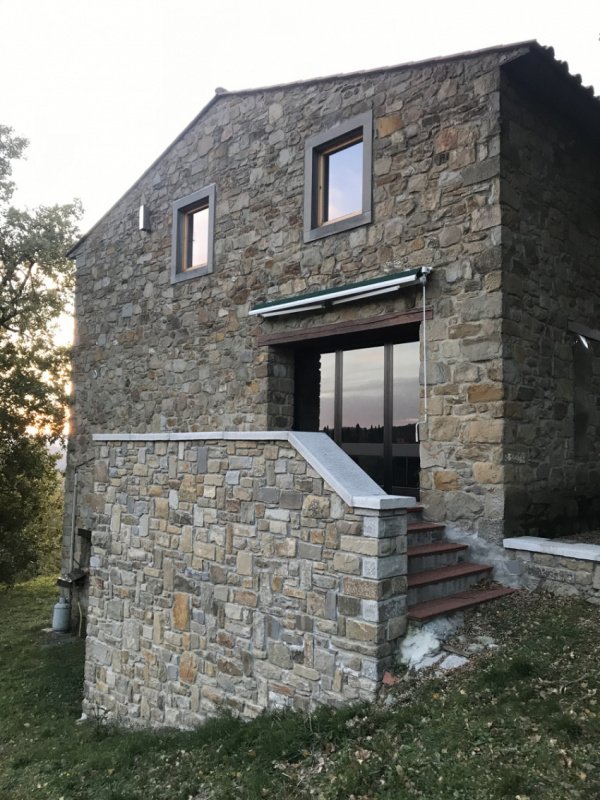$649,380
(600,000 €)
4 bedrooms house, 273 m² Subbiano, Arezzo (province)
Description
In the town of Poggio d'Acona, part of the municipality of Subbiano (AR), toponym Poggiolino di Sotto, 9.5 km from the center of Subbiano and 22.8 km from Arezzo; not far from the Foreste Casentinesi National Park, from Monte Falterona and Campigna, among dense centuries-old woods, mystical sanctuaries and bursting waterfalls, a farm unit for sale consists of its buildings with its outbuilding and agricultural land (covering 7 hectares about, of which about one hectare of olive trees and the remaining part of coppices), located in a dominant hilly position.
The site can be reached by a stretch of private driveway (length around 250 meters) connected to the municipal Poggio d'Acona - Provincial Road of Chitignano (AR).
We are located in the heart of the Casentino valley, a place rich in history and characterized by a picturesque natural landscape.
The Arezzo-Stia railway line and the Umbria-Casentinese State Road 71 allow easy daily itineraries to places of faith such as La Verna and Camaldoli and to artistic and architectural itineraries such as Castello di Poppi, Castello di Porciano, Castello and Pieve of Romena, the Castle of Chitignano, the Castle of Valenzano.
The complex for sale is composed as follows:
- A main building of about 190 square meters, consisting of two floors above ground and a basement, the latter divided into two rooms used as a cellar; on the ground floor there is access, through a closed loggia, to a space equipped with laundry and to a large dining area with kitchen, a living room and a toilet; on the first floor there are two large bedrooms and a toilet;
- A secondary building measuring around 83 sq.m, built on two floors, one of which is a basement, the latter with two main rooms and a toilet, while the upper floor consists of two main rooms;
- An agricultural outbuilding, previously used as a barn, of around 26 sq.m.
The finishes, in the typical Tuscan style, are cared for and in excellent condition.
The buildings are equipped with electrical, plumbing and heating (the latter on the floor) which are well functioning.
The asking price for the whole is € 600.000.
Note photographs:
1. Main building - external and internal;
2. Secondary building - external and internal;
3. Annex;
4. Panoramic view.
The site can be reached by a stretch of private driveway (length around 250 meters) connected to the municipal Poggio d'Acona - Provincial Road of Chitignano (AR).
We are located in the heart of the Casentino valley, a place rich in history and characterized by a picturesque natural landscape.
The Arezzo-Stia railway line and the Umbria-Casentinese State Road 71 allow easy daily itineraries to places of faith such as La Verna and Camaldoli and to artistic and architectural itineraries such as Castello di Poppi, Castello di Porciano, Castello and Pieve of Romena, the Castle of Chitignano, the Castle of Valenzano.
The complex for sale is composed as follows:
- A main building of about 190 square meters, consisting of two floors above ground and a basement, the latter divided into two rooms used as a cellar; on the ground floor there is access, through a closed loggia, to a space equipped with laundry and to a large dining area with kitchen, a living room and a toilet; on the first floor there are two large bedrooms and a toilet;
- A secondary building measuring around 83 sq.m, built on two floors, one of which is a basement, the latter with two main rooms and a toilet, while the upper floor consists of two main rooms;
- An agricultural outbuilding, previously used as a barn, of around 26 sq.m.
The finishes, in the typical Tuscan style, are cared for and in excellent condition.
The buildings are equipped with electrical, plumbing and heating (the latter on the floor) which are well functioning.
The asking price for the whole is € 600.000.
Note photographs:
1. Main building - external and internal;
2. Secondary building - external and internal;
3. Annex;
4. Panoramic view.
This text has been automatically translated.
Details
- Property TypeHouse
- ConditionCompletely restored/Habitable
- Living area273 m²
- Bedrooms4
- Bathrooms2
- Land7 ha
- Energy Efficiency Rating
- ReferenceHouse with fantastic view
Distance from:
Distances are calculated in a straight line
- Airports
- Public transport
- Highway exit23.6 km
- Hospital8.0 km - Ospedale del Casentino
- Coast72.9 km
- Ski resort23.4 km
What’s around this property
- Shops
- Eating out
- Sports activities
- Schools
- Pharmacy2.5 km - Pharmacy
- Veterinary18.4 km - Veterinary - Clinica Veterinaria San Clemente
Information about Subbiano
- Elevation266 m a.s.l.
- Total area77.84 km²
- LandformInland mountain
- Population6297
Map
The property is located on the marked street/road.
The advertiser did not provide the exact address of this property, but only the street/road.
Google Satellite View©Google Street View©
Contact Owner
Private Owner
ROBERTO MARIOTTINI
VIA PALMIRO TOGLIATTI 21, Castel San Niccolo', Arezzo
0575536340
What do you think of this advert’s quality?
Help us improve your Gate-away experience by giving a feedback about this advert.
Please, do not consider the property itself, but only the quality of how it is presented.

