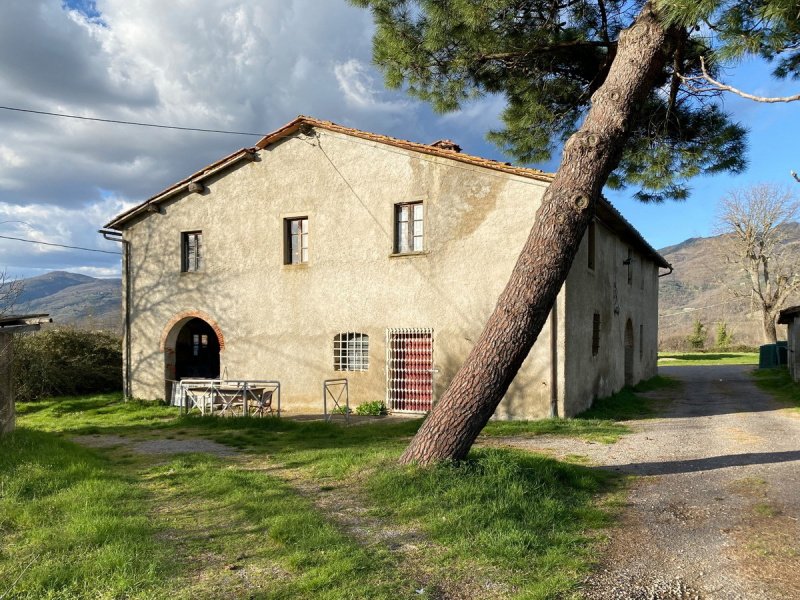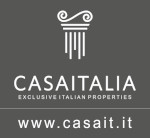¥ 6,660,430
(850,000 €)
5 bedrooms farmhouse, 517 m² Terranuova Bracciolini, Arezzo (province)
Main Features
garden
cellar
Description
Farmhouse and two adjacent storages (to be renovated) with a net saleable area of 517 sq.m., 15-hectare plat of land with an artificial pond. Comfortable and flat position in the heart of Chianti Valdarno. Ideal as a farm or a farmhouse.
Geographic position
Casale San Carlo is halfway between Terranuova Bracciolini (5 km) and San Giustino Valdarno (6 km). It’s also a few steps away from the “Sette Ponti Trail”, an old Etruscan route, which connected Arezzo to Florence in Roman times.
This route was still strategic even during the Middle Ages as it was crossed by many pilgrims who used it as an alternative to the Via Francigena, the route towards Rome.
This property is surrounded by the hills of Chianti Valdarno and is halfway between Florence (49 km, a 40-minute drive) and Arezzo (25 km, a half an hour drive). This place is ideal for those who love rural tourism, nature, and excellent food and wine.
Even if the farmhouse is 300 m. above sea level, it develops over a plain and easy to reach land, thanks to a low-traffic road at its back.
The nearest airport is Florence (71 km), meaning just 50 minutes away.
Description of buildings
Casale San Carlo has a net saleable area of 372 sq.m developed over two floors. The building has been unoccupied for many years and needs to be completely renovated.
The interiors have kept the original layout and intended use of Tuscany’s old farmhouses. The ground floor includes cellars and rooms intended for agricultural activities. The first floor was the farmer’s home, which included an eat-in kitchen with a fireplace, a living room, 5 bedrooms, a storage room, and a bathroom.
This property includes two annexes, one of which has a net saleable area of 38.5 sq.m and includes a 9 sq.m porch and a wood-burning oven next to it. The other two-floor annex has a net saleable area of 107 sq.m. It was initially used as a tool shed (ground floor) and storage (first floor).
The measurements provided indicate the liveable surface area.
The liveable surface area is the same as the walkable surface area (which includes internal walls) plus 10% to take into account supporting walls.
The surface area occupied by stairs may only be calculated once.
State and finishing
Despite its solid walls, all buildings must be renovated completely.
External areas
Casale San Carlo is sold with 15 hectares of land with a small artificial lake.
Possibility for including less land.
Use and potential uses
This farmhouse is ideal for those who are looking for a property in the heart of Tuscany to be renovated based on their requirements and taste.
Its easy-to-reach position makes it a perfect accommodation business (B&B) or a private residence that can be rented through the international circuit of weekly rentals when it’s not used. Perfect also as a small farm.
Geographic position
Casale San Carlo is halfway between Terranuova Bracciolini (5 km) and San Giustino Valdarno (6 km). It’s also a few steps away from the “Sette Ponti Trail”, an old Etruscan route, which connected Arezzo to Florence in Roman times.
This route was still strategic even during the Middle Ages as it was crossed by many pilgrims who used it as an alternative to the Via Francigena, the route towards Rome.
This property is surrounded by the hills of Chianti Valdarno and is halfway between Florence (49 km, a 40-minute drive) and Arezzo (25 km, a half an hour drive). This place is ideal for those who love rural tourism, nature, and excellent food and wine.
Even if the farmhouse is 300 m. above sea level, it develops over a plain and easy to reach land, thanks to a low-traffic road at its back.
The nearest airport is Florence (71 km), meaning just 50 minutes away.
Description of buildings
Casale San Carlo has a net saleable area of 372 sq.m developed over two floors. The building has been unoccupied for many years and needs to be completely renovated.
The interiors have kept the original layout and intended use of Tuscany’s old farmhouses. The ground floor includes cellars and rooms intended for agricultural activities. The first floor was the farmer’s home, which included an eat-in kitchen with a fireplace, a living room, 5 bedrooms, a storage room, and a bathroom.
This property includes two annexes, one of which has a net saleable area of 38.5 sq.m and includes a 9 sq.m porch and a wood-burning oven next to it. The other two-floor annex has a net saleable area of 107 sq.m. It was initially used as a tool shed (ground floor) and storage (first floor).
The measurements provided indicate the liveable surface area.
The liveable surface area is the same as the walkable surface area (which includes internal walls) plus 10% to take into account supporting walls.
The surface area occupied by stairs may only be calculated once.
State and finishing
Despite its solid walls, all buildings must be renovated completely.
External areas
Casale San Carlo is sold with 15 hectares of land with a small artificial lake.
Possibility for including less land.
Use and potential uses
This farmhouse is ideal for those who are looking for a property in the heart of Tuscany to be renovated based on their requirements and taste.
Its easy-to-reach position makes it a perfect accommodation business (B&B) or a private residence that can be rented through the international circuit of weekly rentals when it’s not used. Perfect also as a small farm.
Details
- Property TypeFarmhouse
- ConditionTo be restored
- Living area517 m²
- Bedrooms5
- Bathrooms1
- Land15 ha
- Energy Efficiency Rating
- ReferenceCasale San Carlo - OXGE
Distance from:
Distances are calculated in a straight line
- Airports
- Public transport
- Highway exit4.6 km
- Hospital2.7 km
- Coast94.1 km
- Ski resort45.0 km
What’s around this property
- Shops
- Eating out
- Sports activities
- Schools
- Pharmacy2.2 km - Pharmacy - Farmacia Bencivenni
- Veterinary2.3 km - Veterinary - Ambulatorio veterinario Dottoressa Paola Alicandro
Information about Terranuova Bracciolini
- Elevation156 m a.s.l.
- Total area85.88 km²
- LandformInland hill
- Population12105
Map
The property is located on the marked street/road.
The advertiser did not provide the exact address of this property, but only the street/road.
Google Satellite View©Google Street View©
Contact Agent
Piazza della Vittoria 26, SPOLETO, Perugia
+39 0743 220122
What do you think of this advert’s quality?
Help us improve your Gate-away experience by giving a feedback about this advert.
Please, do not consider the property itself, but only the quality of how it is presented.


