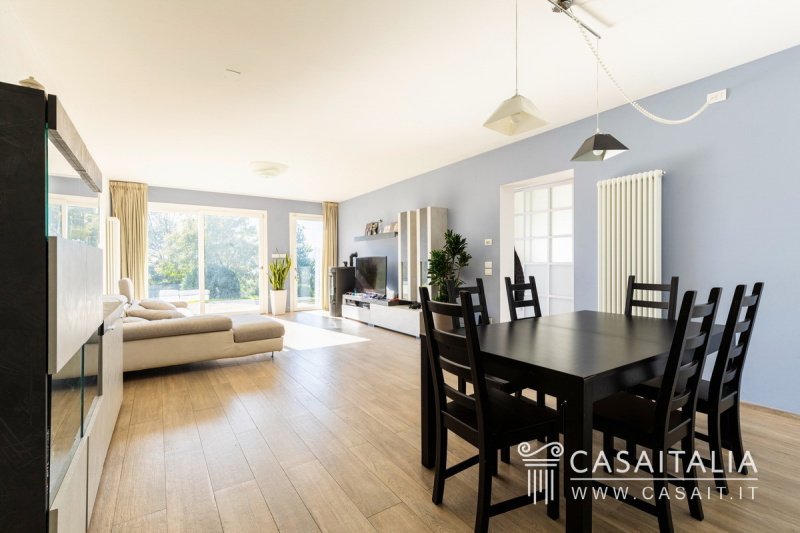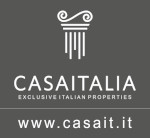$3,028,480 NZD
(1,690,000 €)
12 bedrooms villa, 1051 m² Terranuova Bracciolini, Arezzo (province)
Main Features
terrace
cellar
Description
Large villa in a convenient and private location 2 km from Terranuova Bracciolini. Total gross surface area of 1,050 sqm, divided into 3 independent flats. Private land of approx. 1 ha. Perfect both as a home for several families and as a high-level accommodation business.
Geographic position
Villa Futura is located in a hilly and reserved position only about 1 km from Terranuova Bracciolini and 2 km from Montevarchi, in the heart of Tuscany.
Its location allows easy access to the main historical centres of the region, with Arezzo (32 km) and Florence (42 km) reachable in about half an hour's drive, and Siena (54 km) an hour's drive away.
The villa is also about an hour away from other famous tourist destinations such as Montepulciano (67 km), Cortona (74 km), Pienza (75 km) and San Gimignano (87 km) and is also well connected to Lucca (120 km) and Pisa (142 km) that can be reached in about an hour and a half.
In addition to its proximity to Tuscany's main historical and cultural centres, the villa's location offers an additional advantage: it is in close proximity to important industrial poles, including the Prada factories, synonymous with excellence in the fashion industry and a key element in the region's economy. This combination of culture, nature and proximity to prestigious manufacturing realities makes the villa an exclusive and versatile location.
The nearest airports are those of Florence, only 48 km away and reachable in about 40 minutes by car, and Perugia, 120 km away, about one and a half hours by car.
Description of buildings
Villa Futura is located in a reserved but dominant position in the commercial area of Terranuova Bracciolini, which is known for its wealth of large and small businesses.
Built in the 1970s as an entrepreneur's residence, it is currently divided into three flats with independent entrances, two of which have been renovated and one in need of renovation.
Distributed on three levels, following the slope of the land, it has a total commercial surface area of 1,051 sqm.
Flat 1 - Renovated - Ground floor
196 sqm commercial area - 3 bedrooms - 2 bathrooms
Divided into:
- large living room
- kitchen
- three bedrooms (one with walk-in wardrobe)
- study
- two bathrooms.
Flat 2 - Renovated - First floor
261 sqm commercial - 3 bedrooms - 2 bathrooms
Composed of:
- Entrance hall
- kitchen
- living room
- large hallway with access to terrace
- three bedrooms
- two bathrooms
- laundry room.
Flat 3 - To be renovated - On 3 levels
548 sqm commercial - 6 bedrooms - 7 bathrooms
This flat is located in the central part of the villa and, although in good condition, has retained the villa's original finishes.
Inside we find:
Ground floor
- Large living room with fireplace and access to a large loggia
- kitchenette
- cloakroom
- bathroom
- cellar.
First floor
- main entrance with loggia
- living room
- dining room
- study
- four rooms with terrace
- four bathrooms.
Second floor
- gallery overlooking the entrance below, with access to a small terrace
- living room
- two bedrooms
- two bathrooms
- study.
On the ground floor of the villa, there are also two large accessory spaces for storage and central heating.
The surface area is calculated on the basis of the net floor area including internal partitions and increased by 10% for load-bearing walls.
The area of the porches and terraces must be added to the total area, which is counted separately.
State and finishing
Flats 1 and 2 were recently renovated and are in excellent condition, with contemporary, minimalist finishes and large windows that let in plenty of natural light.
Flat 3, on the other hand, is in need of modernisation, because although it is in good condition, it has never been renovated and has the original finishes from the 1970s.
External areas
Villa Futura is surrounded by a private park of about 1 hectare, which is completely fenced off and access is through a wrought iron gate.
It is possible to build a swimming pool on the land (by requesting the necessary authorisations).
Use and potential uses
Thanks to its generous size, the villa has great potential. In fact, in addition to being perfect as a prestigious private residence for several families, it could also be converted into a superior accommodation facility, ideal for hosting managers working in the area for short or long stays.
Geographic position
Villa Futura is located in a hilly and reserved position only about 1 km from Terranuova Bracciolini and 2 km from Montevarchi, in the heart of Tuscany.
Its location allows easy access to the main historical centres of the region, with Arezzo (32 km) and Florence (42 km) reachable in about half an hour's drive, and Siena (54 km) an hour's drive away.
The villa is also about an hour away from other famous tourist destinations such as Montepulciano (67 km), Cortona (74 km), Pienza (75 km) and San Gimignano (87 km) and is also well connected to Lucca (120 km) and Pisa (142 km) that can be reached in about an hour and a half.
In addition to its proximity to Tuscany's main historical and cultural centres, the villa's location offers an additional advantage: it is in close proximity to important industrial poles, including the Prada factories, synonymous with excellence in the fashion industry and a key element in the region's economy. This combination of culture, nature and proximity to prestigious manufacturing realities makes the villa an exclusive and versatile location.
The nearest airports are those of Florence, only 48 km away and reachable in about 40 minutes by car, and Perugia, 120 km away, about one and a half hours by car.
Description of buildings
Villa Futura is located in a reserved but dominant position in the commercial area of Terranuova Bracciolini, which is known for its wealth of large and small businesses.
Built in the 1970s as an entrepreneur's residence, it is currently divided into three flats with independent entrances, two of which have been renovated and one in need of renovation.
Distributed on three levels, following the slope of the land, it has a total commercial surface area of 1,051 sqm.
Flat 1 - Renovated - Ground floor
196 sqm commercial area - 3 bedrooms - 2 bathrooms
Divided into:
- large living room
- kitchen
- three bedrooms (one with walk-in wardrobe)
- study
- two bathrooms.
Flat 2 - Renovated - First floor
261 sqm commercial - 3 bedrooms - 2 bathrooms
Composed of:
- Entrance hall
- kitchen
- living room
- large hallway with access to terrace
- three bedrooms
- two bathrooms
- laundry room.
Flat 3 - To be renovated - On 3 levels
548 sqm commercial - 6 bedrooms - 7 bathrooms
This flat is located in the central part of the villa and, although in good condition, has retained the villa's original finishes.
Inside we find:
Ground floor
- Large living room with fireplace and access to a large loggia
- kitchenette
- cloakroom
- bathroom
- cellar.
First floor
- main entrance with loggia
- living room
- dining room
- study
- four rooms with terrace
- four bathrooms.
Second floor
- gallery overlooking the entrance below, with access to a small terrace
- living room
- two bedrooms
- two bathrooms
- study.
On the ground floor of the villa, there are also two large accessory spaces for storage and central heating.
The surface area is calculated on the basis of the net floor area including internal partitions and increased by 10% for load-bearing walls.
The area of the porches and terraces must be added to the total area, which is counted separately.
State and finishing
Flats 1 and 2 were recently renovated and are in excellent condition, with contemporary, minimalist finishes and large windows that let in plenty of natural light.
Flat 3, on the other hand, is in need of modernisation, because although it is in good condition, it has never been renovated and has the original finishes from the 1970s.
External areas
Villa Futura is surrounded by a private park of about 1 hectare, which is completely fenced off and access is through a wrought iron gate.
It is possible to build a swimming pool on the land (by requesting the necessary authorisations).
Use and potential uses
Thanks to its generous size, the villa has great potential. In fact, in addition to being perfect as a prestigious private residence for several families, it could also be converted into a superior accommodation facility, ideal for hosting managers working in the area for short or long stays.
Details
- Property TypeVilla
- ConditionCompletely restored/Habitable
- Living area1051 m²
- Bedrooms12
- Bathrooms11
- Land1 ha
- Energy Efficiency Rating308
- ReferenceVilla Futura - ZPKV
Distance from:
Distances are calculated in a straight line
Distances are calculated from the center of the city.
The exact location of this property was not specified by the advertiser.
- Airports
- Public transport
3.4 km - Train Station - Montevarchi-Terranuova
- Hospital2.5 km
- Coast92.1 km
- Ski resort43.7 km
Information about Terranuova Bracciolini
- Elevation156 m a.s.l.
- Total area85.88 km²
- LandformInland hill
- Population12105
Map
The property is located within the highlighted Municipality.
The advertiser has chosen not to show the exact location of this property.
Google Satellite View©
Contact Agent
Piazza della Vittoria 26, SPOLETO, Perugia
+39 0743 220122
What do you think of this advert’s quality?
Help us improve your Gate-away experience by giving a feedback about this advert.
Please, do not consider the property itself, but only the quality of how it is presented.


