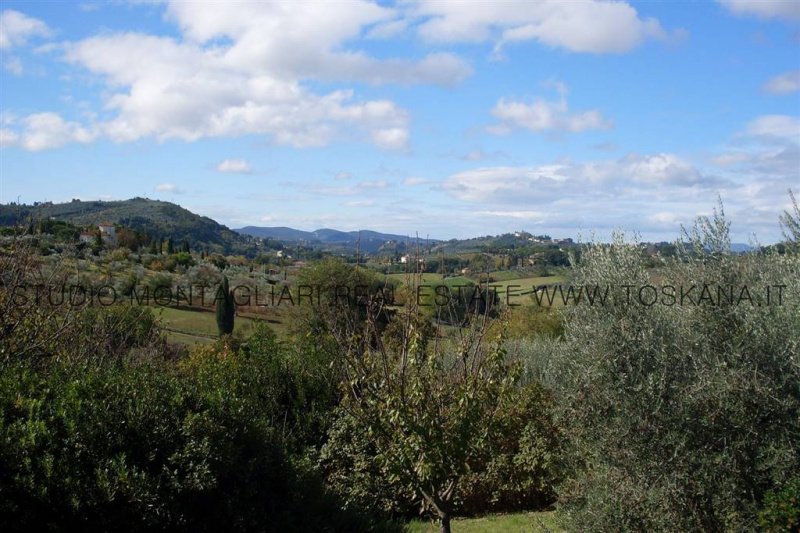¥ 12,537,280
(1,600,000 €)
4 bedrooms villa, 270 m² Bagno a Ripoli, Florence (province) Chianti
Chianti
Main Features
garden
pool
terrace
Description
Near Bagno a Ripoli is located this typical Tuscan villa on two floors of 330 sqm with 5000 sqm of private garden with panoramic swimming pool and open views of the rolling hills.
The perfectly restored villa is reached by going down a few steps to a large external courtyard facing the villa and the portico leading to the living area. The ground floor can be accessed from two independent and separate entrances, one from the courtyard and one from the front garden towards the swimming pool which is characterized by a large window. On the ground floor there is the living room with an ancient stone fireplace, the dining room and the eat-in kitchen equipped to accommodate a large family as well as the bathroom. Furthermore, on the same level there are two large rooms used as a technical room and laundry. An internal staircase leads up to the first floor which consists of a voluminous mezzanine equipped as a study and library with bathroom, a large double bedroom with private bathroom and wardrobe room and two further bedrooms.
The villa is set in its own private land of 5000 m2 which is partly flat around the property and partly planted with olive trees. Outside there is also a large grill and the oven for pizza and bread.
It is possible to buy separately, behind the villa, a separate building of 600 square meters divided into three apartments with private garden and some further land.
The perfectly restored villa is reached by going down a few steps to a large external courtyard facing the villa and the portico leading to the living area. The ground floor can be accessed from two independent and separate entrances, one from the courtyard and one from the front garden towards the swimming pool which is characterized by a large window. On the ground floor there is the living room with an ancient stone fireplace, the dining room and the eat-in kitchen equipped to accommodate a large family as well as the bathroom. Furthermore, on the same level there are two large rooms used as a technical room and laundry. An internal staircase leads up to the first floor which consists of a voluminous mezzanine equipped as a study and library with bathroom, a large double bedroom with private bathroom and wardrobe room and two further bedrooms.
The villa is set in its own private land of 5000 m2 which is partly flat around the property and partly planted with olive trees. Outside there is also a large grill and the oven for pizza and bread.
It is possible to buy separately, behind the villa, a separate building of 600 square meters divided into three apartments with private garden and some further land.
Details
- Property TypeVilla
- ConditionN/A
- Living area270 m²
- Bedrooms4
- Bathrooms3
- Garden5,000 m²
- Energy Efficiency Rating139
- Reference2585
Distance from:
Distances are calculated in a straight line
- Airports
- Public transport
- Highway exit2.7 km
- Hospital2.8 km - Ospedale Santa Maria Annunziata
- Coast82.3 km
- Ski resort39.7 km
What’s around this property
- Shops
- Eating out
- Sports activities
- Schools
- Pharmacy300 m - Pharmacy
- Veterinary2.3 km - Veterinary - Veterinario
Information about Bagno a Ripoli
- Elevation75 m a.s.l.
- Total area74.09 km²
- LandformInland hill
- Population25323
Contact Agent
Piazza Ricasoli, 9, Panzano in Chianti, Firenze
+39 055 852606; +39 335 5739879
What do you think of this advert’s quality?
Help us improve your Gate-away experience by giving a feedback about this advert.
Please, do not consider the property itself, but only the quality of how it is presented.


