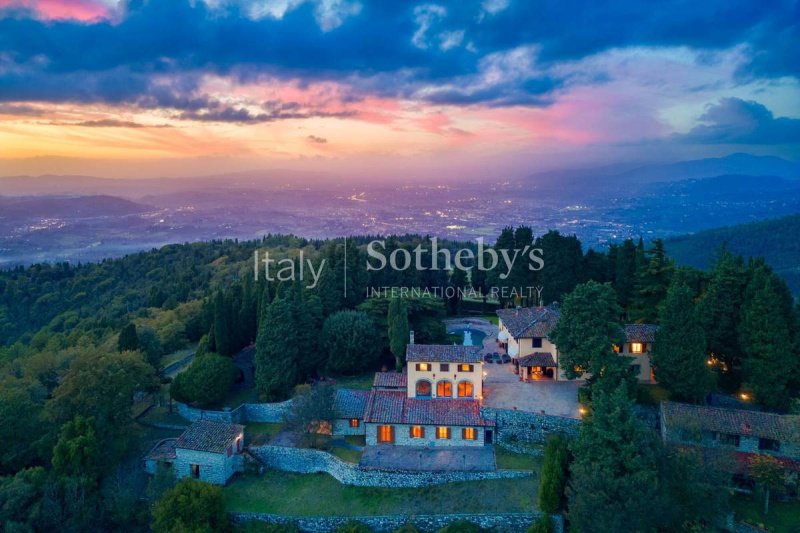8,800,000 €
6 bedrooms house, 960 m² Bagno a Ripoli, Florence (province) Chianti
Chianti
Main Features
garden
pool
terrace
Description
At a short distance from Florence on a hill in a dominant position, one can find this charming villa, the result of a careful restoration of a building dating back to the early 19th Century, but whose origins are certainly more remote.
The main building is spread over three floors including the basement, with large and comfortable rooms, wide windows overlooking the surrounding landscape and the city of Florence, with finishes of the highest quality.
The careful restoration has enhanced the architectural features of the villa, preserving its original structure and converting it into a welcoming private dwelling.
On the Ground Floor one can find the entrance hall with the elevator linking all three levels of the villa; the spacious living area consists of a very bright living room with a fireplace and access to the external porch, the large dining room, with a further stone fireplace and the equipped kitchen, as well as a guest bathroom and various utility rooms available to the house staff.
The first floor includes the two master bedrooms, each complete with walk-in closet/study and a large en-suite bathroom. One of the two bedrooms has access to the beautiful panoramic terrace which dominates the entire property and overlooks the city of Florence.
The floor is completed by further rooms dedicated to relaxation, well-being and personal care areas, which can also be accessed via an external staircase.
The estate includes a service apartment, raised on two floors and connected to the main house, a large annex divided into two units, one on the ground floor with a living area, wide French windows, and a bedroom on the first floor; and the other unit in the basement, with an independent entrance, kitchen, living room, two bedrooms and one bathroom.
This wonderful property is completed by the rounded-shaped swimming pool, the surrounding park, a private chapel and various storage/utility service rooms.
The agricultural land covers a total area of approx. 18 ha. with large wooded green areas, an olive grove and a generous flat area that could become a private helipad serving the villa.
The main building is spread over three floors including the basement, with large and comfortable rooms, wide windows overlooking the surrounding landscape and the city of Florence, with finishes of the highest quality.
The careful restoration has enhanced the architectural features of the villa, preserving its original structure and converting it into a welcoming private dwelling.
On the Ground Floor one can find the entrance hall with the elevator linking all three levels of the villa; the spacious living area consists of a very bright living room with a fireplace and access to the external porch, the large dining room, with a further stone fireplace and the equipped kitchen, as well as a guest bathroom and various utility rooms available to the house staff.
The first floor includes the two master bedrooms, each complete with walk-in closet/study and a large en-suite bathroom. One of the two bedrooms has access to the beautiful panoramic terrace which dominates the entire property and overlooks the city of Florence.
The floor is completed by further rooms dedicated to relaxation, well-being and personal care areas, which can also be accessed via an external staircase.
The estate includes a service apartment, raised on two floors and connected to the main house, a large annex divided into two units, one on the ground floor with a living area, wide French windows, and a bedroom on the first floor; and the other unit in the basement, with an independent entrance, kitchen, living room, two bedrooms and one bathroom.
This wonderful property is completed by the rounded-shaped swimming pool, the surrounding park, a private chapel and various storage/utility service rooms.
The agricultural land covers a total area of approx. 18 ha. with large wooded green areas, an olive grove and a generous flat area that could become a private helipad serving the villa.
Details
- Property TypeHouse
- ConditionCompletely restored/Habitable
- Living area960 m²
- Bedrooms6
- Bathrooms8
- Land18 ha
- Energy Efficiency RatingKWh/mq 175.00
- Reference9591
Distance from:
Distances are calculated in a straight line
Distances are calculated from the center of the city.
The exact location of this property was not specified by the advertiser.
- Airports
- Public transport
2.0 km - Train Station - Firenze Rovezzano
- Hospital2.6 km - Ospedale Santa Maria Annunziata
- Coast82.0 km
- Ski resort31.7 km
Information about Bagno a Ripoli
- Elevation75 m a.s.l.
- Total area74.09 km²
- LandformInland hill
- Population25323
Map
The property is located within the highlighted Municipality.
The advertiser has chosen not to show the exact location of this property.
Google Satellite View©
Contact Agent
Via Manzoni, 45, Milano, Milano
+39 02 87078300; +39 06 79258888
What do you think of this advert’s quality?
Help us improve your Gate-away experience by giving a feedback about this advert.
Please, do not consider the property itself, but only the quality of how it is presented.


