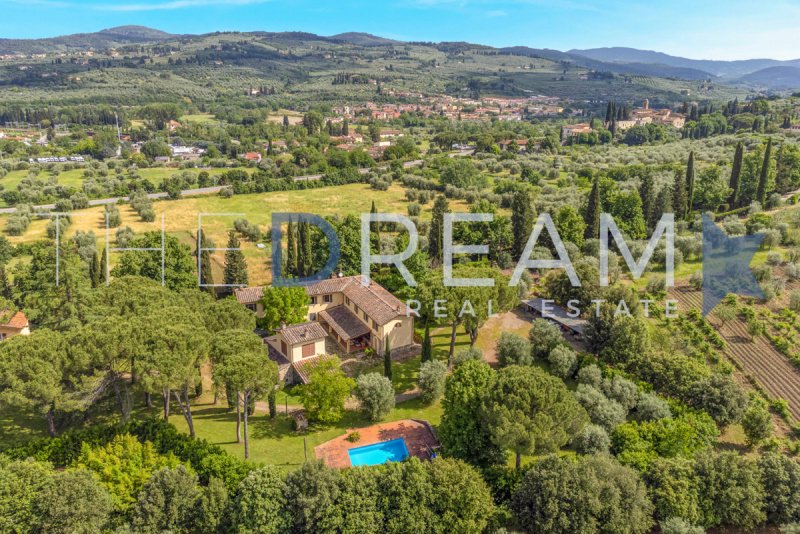5,500,000 €
6 bedrooms villa, 873 m² Bagno a Ripoli, Florence (province) Chianti
Chianti
Main Features
garden
pool
garage
Description
LOCATION
Villa Rinascimento is located in Bagno a Ripoli, in a privileged position that combines the tranquility of the Tuscan countryside with the proximity to the city of Florence. The property extends over approximately 500 square meters and includes a large private garden of about 25,400 square meters, complete with a swimming pool that offers enchanting views of the Tuscan landscapes.
INTERIOR LAYOUT
Ground Floor
On the ground floor, the villa features two independent entrances with large windows that ensure brightness in the living area. The interiors include two spacious living rooms with an antique stone fireplace, a dining room, a fully equipped kitchen, and a bathroom. The panoramic windows offer splendid views of the garden.
First Floor
A majestic wooden internal staircase leads to the first floor, which houses five large bedrooms, one of which has a spacious loft, and four bathrooms.
Dependance and Annexes
An independent dependance of about 150 square meters, featuring a large living room, kitchen, and lofted bedroom with a bathroom, completes the property. An annex, ideal for a fitness or relaxation area, includes sports equipment, a sauna, and a bathroom. Nearby, there is a large garage with three parking spaces, an alarm system, a small kitchen, and a laundry room.
GARDEN AND OUTDOOR SPACE
The villa’s private park, extending over 25,400 square meters, is beautifully maintained with an English lawn, tall trees, and colorful flowers. Part of the land is cultivated with olive groves, with 500 olive trees producing Tuscan olive oil, and part is a vineyard for the production of the region’s typical red wine. The outdoor spaces are designed for relaxation and leisure, with a loggia facing the living room and a covered patio furnished for outdoor dining. The swimming pool offers breathtaking views of the surrounding hills, creating an ideal environment for relaxation.
FINISHES
The villa has been meticulously restored, both inside and out. The finishes reflect traditional Tuscan style, with stone facades, terracotta floors on the ground floor, and ceilings with exposed wooden beams. The first floor, dedicated to the sleeping area, features parquet flooring. The internal staircase and doors are made of antique wood, adding an extra touch of authenticity.
Villa Rinascimento is located in Bagno a Ripoli, in a privileged position that combines the tranquility of the Tuscan countryside with the proximity to the city of Florence. The property extends over approximately 500 square meters and includes a large private garden of about 25,400 square meters, complete with a swimming pool that offers enchanting views of the Tuscan landscapes.
INTERIOR LAYOUT
Ground Floor
On the ground floor, the villa features two independent entrances with large windows that ensure brightness in the living area. The interiors include two spacious living rooms with an antique stone fireplace, a dining room, a fully equipped kitchen, and a bathroom. The panoramic windows offer splendid views of the garden.
First Floor
A majestic wooden internal staircase leads to the first floor, which houses five large bedrooms, one of which has a spacious loft, and four bathrooms.
Dependance and Annexes
An independent dependance of about 150 square meters, featuring a large living room, kitchen, and lofted bedroom with a bathroom, completes the property. An annex, ideal for a fitness or relaxation area, includes sports equipment, a sauna, and a bathroom. Nearby, there is a large garage with three parking spaces, an alarm system, a small kitchen, and a laundry room.
GARDEN AND OUTDOOR SPACE
The villa’s private park, extending over 25,400 square meters, is beautifully maintained with an English lawn, tall trees, and colorful flowers. Part of the land is cultivated with olive groves, with 500 olive trees producing Tuscan olive oil, and part is a vineyard for the production of the region’s typical red wine. The outdoor spaces are designed for relaxation and leisure, with a loggia facing the living room and a covered patio furnished for outdoor dining. The swimming pool offers breathtaking views of the surrounding hills, creating an ideal environment for relaxation.
FINISHES
The villa has been meticulously restored, both inside and out. The finishes reflect traditional Tuscan style, with stone facades, terracotta floors on the ground floor, and ceilings with exposed wooden beams. The first floor, dedicated to the sleeping area, features parquet flooring. The internal staircase and doors are made of antique wood, adding an extra touch of authenticity.
Details
- Property TypeVilla
- ConditionCompletely restored/Habitable
- Living area873 m²
- Bedrooms6
- Bathrooms6
- Land3.1 ha
- Energy Efficiency Rating
- Reference408
Distance from:
Distances are calculated in a straight line
Distances are calculated from the center of the city.
The exact location of this property was not specified by the advertiser.
- Airports
- Public transport
2.0 km - Train Station - Firenze Rovezzano
- Hospital2.6 km - Ospedale Santa Maria Annunziata
- Coast82.0 km
- Ski resort31.7 km
Information about Bagno a Ripoli
- Elevation75 m a.s.l.
- Total area74.09 km²
- LandformInland hill
- Population25323
Map
The property is located within the highlighted Municipality.
The advertiser has chosen not to show the exact location of this property.
Google Satellite View©
Contact Agent
Viale Ammiraglio Morin 1/D, Forte dei Marmi, Lucca
+39 339 5068750 / +39 349 5701582
What do you think of this advert’s quality?
Help us improve your Gate-away experience by giving a feedback about this advert.
Please, do not consider the property itself, but only the quality of how it is presented.


