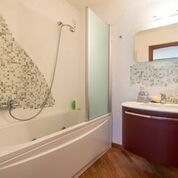540,000 €
3 bedrooms house, 210 m² Barberino Tavarnelle, Florence (province)
Main Features
garden
terrace
garage
cellar
Description
Independent portion of house in the heart of Chianti.
The house has a traditional structure and therefore with typical features of the area as exterior walls in stone, ceilings with wooden beams and brick vaults, terracotta floors in the living room.
the house has three floors, completely renovated, with fine finishes. On the ground floor there are one bathroom, a dining room and a living room inside a particular portico with marvelous view of the panorama. On the first floor two large bedrooms and a bathroom; in the basement with direct and independent exit to the garden, a study, a master bedroom with attached bathroom, laundry area and a large closet.
The property includes a garden of about 500 square meters and a panoramic terrace of 150 square meters, equipped with outdoor kitchen area, equipped with barbecue and sandstone oven.
Inside the garden, at the end of the driveway there are two covered parking spaces. The property is also characterized by modern systems such as photovoltaic, solar panel and rainwater cistern, which make the house almost completely independent.
The house has a traditional structure and therefore with typical features of the area as exterior walls in stone, ceilings with wooden beams and brick vaults, terracotta floors in the living room.
the house has three floors, completely renovated, with fine finishes. On the ground floor there are one bathroom, a dining room and a living room inside a particular portico with marvelous view of the panorama. On the first floor two large bedrooms and a bathroom; in the basement with direct and independent exit to the garden, a study, a master bedroom with attached bathroom, laundry area and a large closet.
The property includes a garden of about 500 square meters and a panoramic terrace of 150 square meters, equipped with outdoor kitchen area, equipped with barbecue and sandstone oven.
Inside the garden, at the end of the driveway there are two covered parking spaces. The property is also characterized by modern systems such as photovoltaic, solar panel and rainwater cistern, which make the house almost completely independent.
Details
- Property TypeHouse
- ConditionCompletely restored/Habitable
- Living area210 m²
- Bedrooms3
- Bathrooms3
- Land500 m²
- Garden500 m²
- Terrace150 m²
- Energy Efficiency Rating
- Referencebeautiful house in chianti Hills
Distance from:
Distances are calculated in a straight line
- Airports
- Public transport
- Highway exit4.0 km
- Hospital3.2 km
- Coast60.2 km
- Ski resort63.0 km
What’s around this property
- Shops
- Eating out
- Sports activities
- Schools
- Pharmacy3.9 km - Pharmacy
- Veterinary14.2 km - Veterinary - Dott. Paolo Bandinelli
Information about Barberino Tavarnelle
- Elevation373 m a.s.l.
- Total area122.99 km²
- LandformInland hill
- Population11953
Contact Owner
Private Owner
Fabrizio Tonin
via spontini 11, milano, mi
3483527277
What do you think of this advert’s quality?
Help us improve your Gate-away experience by giving a feedback about this advert.
Please, do not consider the property itself, but only the quality of how it is presented.

