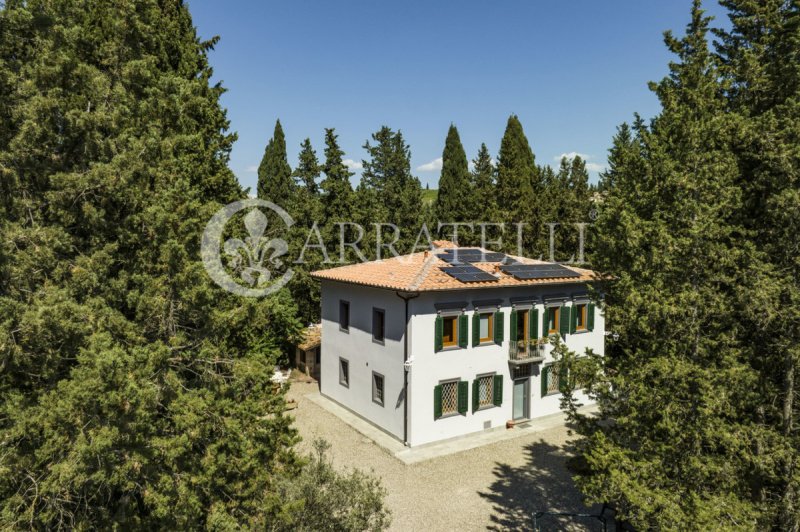850,000 €
4 bedrooms villa, 239 m² Barberino Tavarnelle, Florence (province)
Main Features
garden
terrace
Description
Impressive Tuscan villa of about 239 sqm perfectly and recently renovated with mainly wooded land of about 9000 sqm immersed in the heart of Chianti Classico.
Description
The 239 sqm villa is reached via a beautiful tree-lined driveway within the property's ravine. It is on 3 levels and hosts on the ground floor the cozy equipped kitchen, dining room and large living room as well as a bedroom and a bathroom. The second floor, reached by the internal staircase, hosts the sleeping area consisting of 3 bedrooms and 4 bathrooms with wonderful views of the Tuscan hills. The upper floor houses the attic, perfect to be transformed into a large living room. Under the outdoor terrace there is a room of about 30 square meters to be used as desired as, for example, a space for an exclusive spa.
Outdoor spaces
The property is immersed in its own land of about 9000 sqm mainly woodland and is surrounded by the private gravel courtyard hosting a terrace with tables and chairs as well as an oven and barbecue perfect for organizing outdoor dinners and enjoying the pleasant Tuscan climate.
Condition and finishes
The property has been excellently and recently renovated preserving and respecting the traditional Tuscan style such as the beamed ceilings and integrating more modern elements such as in the bathrooms, made with lovely tiles.
Potential uses
Villa perfect as an exclusive residence in the heart of Tuscany but also ideal to be used as accommodation business.
Location
Strategic location in the heart of Chianti and close to the main art cities of Siena and Florence.
There is also the possibility to buy the villa together with the neighboring farm represented by the last photos and composed by the farmhouse used as a receptive activity with the cellar for a total of about 450 square meters as well as land of about 24 hectares of which 4.3 ha vineyard, 2 ha olive grove with 550 olive trees producing the excellent Tuscan olive oil, 16 ha forest with truffle. For the totality of the properties, there is a separate negotiation.
Description
The 239 sqm villa is reached via a beautiful tree-lined driveway within the property's ravine. It is on 3 levels and hosts on the ground floor the cozy equipped kitchen, dining room and large living room as well as a bedroom and a bathroom. The second floor, reached by the internal staircase, hosts the sleeping area consisting of 3 bedrooms and 4 bathrooms with wonderful views of the Tuscan hills. The upper floor houses the attic, perfect to be transformed into a large living room. Under the outdoor terrace there is a room of about 30 square meters to be used as desired as, for example, a space for an exclusive spa.
Outdoor spaces
The property is immersed in its own land of about 9000 sqm mainly woodland and is surrounded by the private gravel courtyard hosting a terrace with tables and chairs as well as an oven and barbecue perfect for organizing outdoor dinners and enjoying the pleasant Tuscan climate.
Condition and finishes
The property has been excellently and recently renovated preserving and respecting the traditional Tuscan style such as the beamed ceilings and integrating more modern elements such as in the bathrooms, made with lovely tiles.
Potential uses
Villa perfect as an exclusive residence in the heart of Tuscany but also ideal to be used as accommodation business.
Location
Strategic location in the heart of Chianti and close to the main art cities of Siena and Florence.
There is also the possibility to buy the villa together with the neighboring farm represented by the last photos and composed by the farmhouse used as a receptive activity with the cellar for a total of about 450 square meters as well as land of about 24 hectares of which 4.3 ha vineyard, 2 ha olive grove with 550 olive trees producing the excellent Tuscan olive oil, 16 ha forest with truffle. For the totality of the properties, there is a separate negotiation.
Details
- Property TypeVilla
- ConditionCompletely restored/Habitable
- Living area239 m²
- Bedrooms4
- Bathrooms5
- Land9,000 m²
- Garden600 m²
- Energy Efficiency Rating81.74
- Reference8852
Distance from:
Distances are calculated in a straight line
- Airports
- Public transport
- Highway exit3.5 km
- Hospital1.9 km - Ospedale Naldini Torrigiani
- Coast60.6 km
- Ski resort10.3 km
What’s around this property
- Shops
- Eating out
- Sports activities
- Schools
- Pharmacy2.5 km - Pharmacy
- Veterinary12.8 km - Veterinary - Dott. Paolo Bandinelli
Information about Barberino Tavarnelle
- Elevation373 m a.s.l.
- Total area122.99 km²
- LandformInland hill
- Population11953
Contact Agent
Loc. Palazzo Massani, 9, Pienza, Siena
+39 0578 1901864
What do you think of this advert’s quality?
Help us improve your Gate-away experience by giving a feedback about this advert.
Please, do not consider the property itself, but only the quality of how it is presented.


