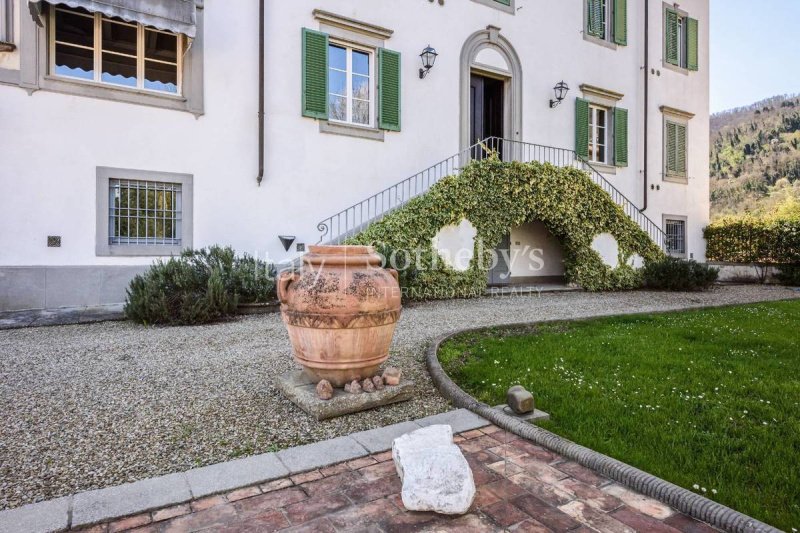$4,523,000 NZD
(2,500,000 €)
9 bedrooms house, 920 m² Dicomano, Florence (province)
Main Features
garden
Description
Beautiful villa in the north-east area of Florence, completely renovated and ready to move in, spreading over 3 floors for approximately 900m2, plus a ground floor where there is a large garage and an area serving the oil mill next to the villa.
Via a beautiful staircase typical of nineteenth-century architecture one has access to the rooms functionally spread into living and sleeping areas with two large halls, various closets, a kitchen and a double bedroom with a bathroom. The beautiful staircase leading to the upper floor where one finds 6 double bedrooms and 4 modern bathrooms in resin and crystal.
A second entrance, on one side of the villa, leads to a second staircase taking us to the upper floor allowing the option - with the simple closure of an armored door - of dividing the villa vertically, since this same staircase leads to the third floor where one finds a huge open living room, 2 bedrooms and 2 bathrooms.
From the basement (230m2), where the ancient aging barrels are kept, there is a tunnel that connects to the oil mill which extends for another 280m2 and can easily become a guest house.
There is an approved project for the construction of the swimming pool in the beautiful lawn in front of the villa, and the property is accompanied by 6 hectares of land in the splendid Mugello mountain community.
Via a beautiful staircase typical of nineteenth-century architecture one has access to the rooms functionally spread into living and sleeping areas with two large halls, various closets, a kitchen and a double bedroom with a bathroom. The beautiful staircase leading to the upper floor where one finds 6 double bedrooms and 4 modern bathrooms in resin and crystal.
A second entrance, on one side of the villa, leads to a second staircase taking us to the upper floor allowing the option - with the simple closure of an armored door - of dividing the villa vertically, since this same staircase leads to the third floor where one finds a huge open living room, 2 bedrooms and 2 bathrooms.
From the basement (230m2), where the ancient aging barrels are kept, there is a tunnel that connects to the oil mill which extends for another 280m2 and can easily become a guest house.
There is an approved project for the construction of the swimming pool in the beautiful lawn in front of the villa, and the property is accompanied by 6 hectares of land in the splendid Mugello mountain community.
Details
- Property TypeHouse
- ConditionCompletely restored/Habitable
- Living area920 m²
- Bedrooms9
- Bathrooms6
- Land6 ha
- Energy Efficiency RatingKWh/mq 175.00
- Reference8574
Distance from:
Distances are calculated in a straight line
- Airports
- Public transport
- Highway exit22.4 km
- Hospital12.1 km - Valdisieve Hospital
- Coast79.1 km
- Ski resort35.1 km
What’s around this property
- Shops
- Eating out
- Sports activities
- Schools
- Pharmacy2.8 km - Pharmacy - Farmacia di Contea
- Veterinary12.6 km - Veterinary - Studio Veterinario Dott.ssa Camilla Cammelli
Information about Dicomano
- Elevation162 m a.s.l.
- Total area61.63 km²
- LandformInland hill
- Population5439
Contact Agent
Via Manzoni, 45, Milano, Milano
+39 02 87078300; +39 06 79258888
What do you think of this advert’s quality?
Help us improve your Gate-away experience by giving a feedback about this advert.
Please, do not consider the property itself, but only the quality of how it is presented.


