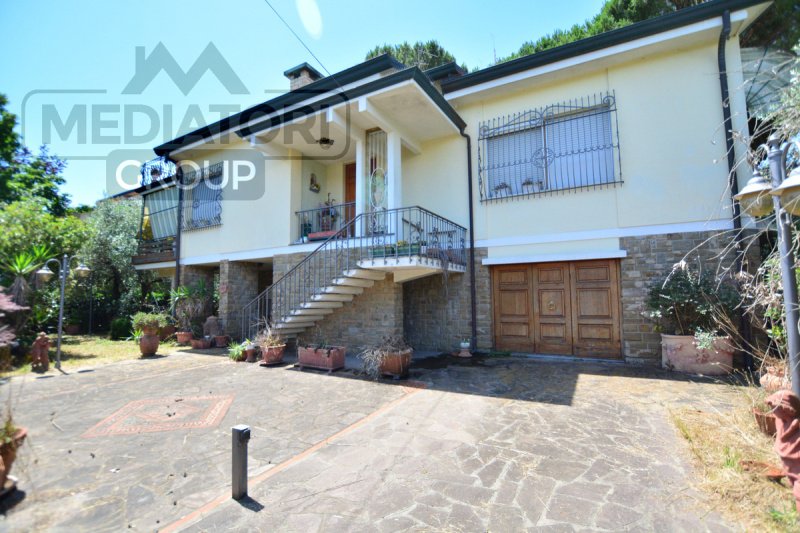R8,741,128 ZAR
(440,000 €)
3 bedrooms villa, 316 m² Fucecchio, Florence (province)
Main Features
garden
terrace
garage
cellar
Description
In the stadium area, detached house divided into two residential units with large garden and garage.
We access the property through two drive-over gates.
The garden goes on all four sides of the house and is about 700sqm.
Through an external staircase we reach the entrance of the apartment which is on the first floor.
We access a large hallway where on the left there is a living area.
The living area is characterized by its size and brightness as it has a room of about 40 square meters with access onto an exclusive terrace, utility room, a dining area and the eat-in kitchen.
In the dining area there is access to a terrace with an external staircase that takes us to the garden at the back of the house.
The sleeping area has three bedrooms, two terraces and a bathroom.
The three bedrooms are all double.
The bathroom is windowed and has a bathtub.
In the large entrance there is an open staircase that leads to the partly finished attic with a large terrace and bathroom as well as four rooms for storage use.
The ground floor apartment consists of the living area with the dining room separated from the kitchenette.
The sleeping area has three bedrooms and a bathroom.
Of the three bedrooms, two are double while the third is double.
The bathroom is windowed and has a shower.
To complete the property there is a large garage of about 30sqm.
The house was built in the sixtyies and retains its original state as regards the walls and the system except for the ground floor apartment that was built in the 1990s.
Make an appointment to see the property by calling 0571245503, sending a message whatsapp to the 3703742598 or sending an email tofi2@mediatorigroup.it
We access the property through two drive-over gates.
The garden goes on all four sides of the house and is about 700sqm.
Through an external staircase we reach the entrance of the apartment which is on the first floor.
We access a large hallway where on the left there is a living area.
The living area is characterized by its size and brightness as it has a room of about 40 square meters with access onto an exclusive terrace, utility room, a dining area and the eat-in kitchen.
In the dining area there is access to a terrace with an external staircase that takes us to the garden at the back of the house.
The sleeping area has three bedrooms, two terraces and a bathroom.
The three bedrooms are all double.
The bathroom is windowed and has a bathtub.
In the large entrance there is an open staircase that leads to the partly finished attic with a large terrace and bathroom as well as four rooms for storage use.
The ground floor apartment consists of the living area with the dining room separated from the kitchenette.
The sleeping area has three bedrooms and a bathroom.
Of the three bedrooms, two are double while the third is double.
The bathroom is windowed and has a shower.
To complete the property there is a large garage of about 30sqm.
The house was built in the sixtyies and retains its original state as regards the walls and the system except for the ground floor apartment that was built in the 1990s.
Make an appointment to see the property by calling 0571245503, sending a message whatsapp to the 3703742598 or sending an email tofi2@mediatorigroup.it
This text has been automatically translated.
Details
- Property TypeVilla
- ConditionPartially restored
- Living area316 m²
- Bedrooms3
- Bathrooms2
- Energy Efficiency Rating
- ReferenceFI2-04
Distance from:
Distances are calculated in a straight line
Distances are calculated from the center of the city.
The exact location of this property was not specified by the advertiser.
- Airports
- Public transport
3.6 km - Train Station - San Miniato-Fucecchio
- Hospital340 m - Ospedale San Pietro Igneo
- Coast42.3 km
- Ski resort27.5 km
Information about Fucecchio
- Elevation25 m a.s.l.
- Total area65.18 km²
- LandformFlatland
- Population22990
Map
The property is located within the highlighted Municipality.
The advertiser has chosen not to show the exact location of this property.
Google Satellite View©
Contact Agent
Sede Nazionale - Via Ferrucci, 203/e, Prato, PO
+39 800554511
What do you think of this advert’s quality?
Help us improve your Gate-away experience by giving a feedback about this advert.
Please, do not consider the property itself, but only the quality of how it is presented.


