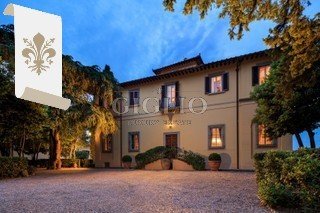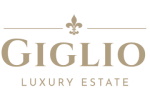4,900,000 €
9 bedrooms villa, 1500 m² Lastra a Signa, Florence (province) Chianti
Chianti
Main Features
garden
terrace
Description
Ref. 630AT
Charming sixteenth-century villa on the hills of Lastra a Signa immersed in a green context, with panoramic views to the east and west of the surrounding hills and a panoramic view to the north over the valley of the province of Florence. The property is divided into two units: the central body which houses the main villa of approximately 800 sqm and a separate annex divided into three apartments, measuring approximately 240 sqm, 107 sqm, and 100 sqm respectively, each with its own independent entrance. The entrance to the villa features a lounge and a bedroom with ensuite bathroom on one side. To the left of the entrance is an impressive main hall with an imposing fireplace featuring emblems of Altoviti family and a ceiling fresco attributed to Luca Giordano. Continuing through, there's another lounge, full bathroom, breakfast room, and a kitchenette on one side; while on other side we find another stunning lounge also adorned with frescoes depicting Altoviti family properties; additionally there's dining room with fireplace overlooking Italian garden & another lounge with service bathroom.On upper floor - spacious hallway leading onto balcony; master bedroom suite featuring marble en-suite bathroom & access to tower; generous walk-in wardrobe followed by another bedroom w/balcony & white marble bath.At lower level - small room off right-hand side at entryway alongside storage area acting as utility room; opposite is bedroom w/ensuite & French doors opening onto terrace.Continuing leftward- additional bedrooms w/bathrooms along w/storage space,rustic-style kitchen providing direct access to wine cellar,launderette&S.Bathroom.Largest apartment in annex offers expansive living area complete w/fireplace&billiards table linked to dining area leading out onto abundant terrace.Adjoining dining section accommodates wood-fired oven.On opposing end unfolds sleeping quarters comprising master suite fitted out in marble bath&additional guestroom.The remaining two apartments both include an entrance foyer merging into eat-in kitchens,a bedroom outfitted w/private bath,&living zone coupled together w/full-service bathrooms.Garden spans across roughly5500sq.m boasting dual entrances equipped w/automatic gates&a sizable parking lot.In between lies meticulously manicured Italian garden housing various potted citrus plants.Further ahead awaits large terracotta square framed by magnificent archways overlooking neighboring hills offering majestic vistas.Nearby sits limonaia entryway granting passage towards additional large chamber.Underneath this estate covers approx7 hectares enclosed&sown entirely by assorted fruit trees,namely700 olive trees.A second automatic gate marks western boundary connecting directly via alternate pathway.
Charming sixteenth-century villa on the hills of Lastra a Signa immersed in a green context, with panoramic views to the east and west of the surrounding hills and a panoramic view to the north over the valley of the province of Florence. The property is divided into two units: the central body which houses the main villa of approximately 800 sqm and a separate annex divided into three apartments, measuring approximately 240 sqm, 107 sqm, and 100 sqm respectively, each with its own independent entrance. The entrance to the villa features a lounge and a bedroom with ensuite bathroom on one side. To the left of the entrance is an impressive main hall with an imposing fireplace featuring emblems of Altoviti family and a ceiling fresco attributed to Luca Giordano. Continuing through, there's another lounge, full bathroom, breakfast room, and a kitchenette on one side; while on other side we find another stunning lounge also adorned with frescoes depicting Altoviti family properties; additionally there's dining room with fireplace overlooking Italian garden & another lounge with service bathroom.On upper floor - spacious hallway leading onto balcony; master bedroom suite featuring marble en-suite bathroom & access to tower; generous walk-in wardrobe followed by another bedroom w/balcony & white marble bath.At lower level - small room off right-hand side at entryway alongside storage area acting as utility room; opposite is bedroom w/ensuite & French doors opening onto terrace.Continuing leftward- additional bedrooms w/bathrooms along w/storage space,rustic-style kitchen providing direct access to wine cellar,launderette&S.Bathroom.Largest apartment in annex offers expansive living area complete w/fireplace&billiards table linked to dining area leading out onto abundant terrace.Adjoining dining section accommodates wood-fired oven.On opposing end unfolds sleeping quarters comprising master suite fitted out in marble bath&additional guestroom.The remaining two apartments both include an entrance foyer merging into eat-in kitchens,a bedroom outfitted w/private bath,&living zone coupled together w/full-service bathrooms.Garden spans across roughly5500sq.m boasting dual entrances equipped w/automatic gates&a sizable parking lot.In between lies meticulously manicured Italian garden housing various potted citrus plants.Further ahead awaits large terracotta square framed by magnificent archways overlooking neighboring hills offering majestic vistas.Nearby sits limonaia entryway granting passage towards additional large chamber.Underneath this estate covers approx7 hectares enclosed&sown entirely by assorted fruit trees,namely700 olive trees.A second automatic gate marks western boundary connecting directly via alternate pathway.
Details
- Property TypeVilla
- ConditionCompletely restored/Habitable
- Living area1500 m²
- Bedrooms9
- Bathrooms13
- Garden5,500 m²
- Energy Efficiency Rating
- Reference630AT
Distance from:
Distances are calculated in a straight line
- Airports
- Public transport
- Highway exit4.9 km
- Hospital330 m
- Coast66.0 km
- Ski resort24.7 km
What’s around this property
- Shops
- Eating out
- Sports activities
- Schools
- Pharmacy540 m - Pharmacy - Farmacia di Lastra a Signa
- Veterinary6.2 km - Veterinary - Chirone
Information about Lastra a Signa
- Elevation36 m a.s.l.
- Total area42.9 km²
- LandformInland hill
- Population19814
Contact Agent
Viale Belfiore, 30, Firenze, Firenze
+39 055 216691; +39 339 8324416
What do you think of this advert’s quality?
Help us improve your Gate-away experience by giving a feedback about this advert.
Please, do not consider the property itself, but only the quality of how it is presented.


