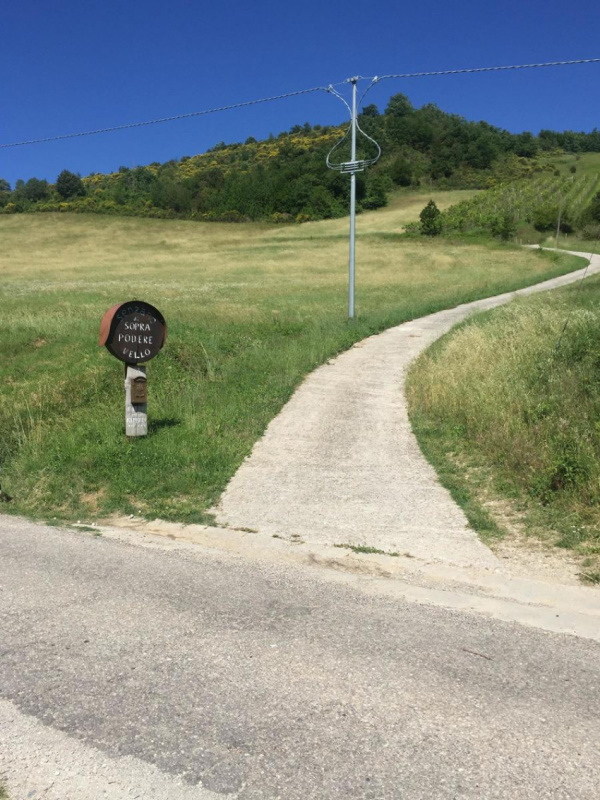Negotiable
598,000 €
4 bedrooms farmhouse, 300 m² Marradi, Florence (province)
Main Features
garden
garage
cellar
Description
In the Tosco Romagnolo Apennines, in the Acerreta Valley, a farm for sale, mainly woodland of 36 hectares, with overlying stone farmhouse of 300 square meters and adjacent service of 200 square meters, both renovated. (see photo on www.poderevello.it)
Access by private road of 350 ml by municipal road that can be traveled in any weather.
The cottage has three floors; a basement to be completed in order to create a living room with fireplace, kitchen, large bathroom and pantry cellar, the premises are accessed from inside the house and from the newly built loggia with wood-burning oven and wood-burning machine; one on the courtyard and garden floor with access from a closed loggia, intended for a living area comprising living room with fireplace, bathroom, dining room with fireplace and kitchen as well as study with en suite bathroom.
On the night floor, a stone staircase leads to the landing with access to the four double bedrooms, a bathroom and two closets.
The house is currently heated by 2 bomass stoves and 2 fireplaces, but is set up with underfloor heating in all rooms except the 3 bathrooms and the studio served by radiators.
On the roof of the house 5 Kw photovoltaic system.
In the Technical Room combined with the house there is space: the Electric switchboard, a 300 l heat pump boiler for domestic hot water and the Biomass boiler for heating.
Guarding and Maintenance Service available on request.
The asking price is inclusive of the furniture and equipment for the maintenance of the green areas.
Access by private road of 350 ml by municipal road that can be traveled in any weather.
The cottage has three floors; a basement to be completed in order to create a living room with fireplace, kitchen, large bathroom and pantry cellar, the premises are accessed from inside the house and from the newly built loggia with wood-burning oven and wood-burning machine; one on the courtyard and garden floor with access from a closed loggia, intended for a living area comprising living room with fireplace, bathroom, dining room with fireplace and kitchen as well as study with en suite bathroom.
On the night floor, a stone staircase leads to the landing with access to the four double bedrooms, a bathroom and two closets.
The house is currently heated by 2 bomass stoves and 2 fireplaces, but is set up with underfloor heating in all rooms except the 3 bathrooms and the studio served by radiators.
On the roof of the house 5 Kw photovoltaic system.
In the Technical Room combined with the house there is space: the Electric switchboard, a 300 l heat pump boiler for domestic hot water and the Biomass boiler for heating.
Guarding and Maintenance Service available on request.
The asking price is inclusive of the furniture and equipment for the maintenance of the green areas.
This text has been automatically translated.
Details
- Property TypeFarmhouse
- ConditionCompletely restored/Habitable
- Living area300 m²
- Bedrooms4
- Bathrooms3
- Land3.6 ha
- Garden2,000 m²
- Energy Efficiency Rating94,70 Kwh/mq
- ReferenceHOUSE WITH FANTASTIC VIEWS
Distance from:
Distances are calculated in a straight line
- Airports
- Public transport
- Highway exit31.3 km
- Hospital11.4 km - Country Hospital - Guardia Medica
- Coast55.9 km
- Ski resort40.4 km
What’s around this property
- Shops
- Eating out
- Sports activities
- Schools
- Pharmacy3.4 km - Pharmacy
- Veterinary17.8 km - Veterinary - Clinica Veterinaria Val Lamone
Information about Marradi
- Elevation328 m a.s.l.
- Total area154.05 km²
- LandformInland mountain
- Population2954
Contact Owner
Private Owner
Private Owner
What do you think of this advert’s quality?
Help us improve your Gate-away experience by giving a feedback about this advert.
Please, do not consider the property itself, but only the quality of how it is presented.

