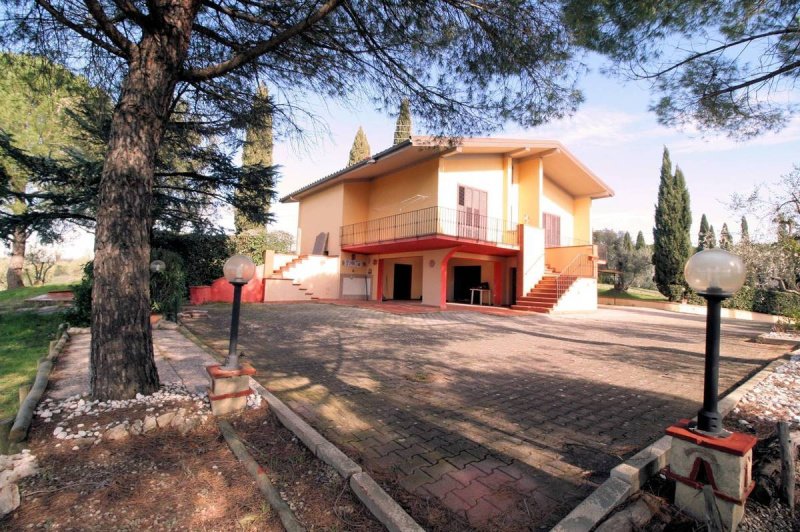540,000 €
2 bedrooms villa, 210 m² Montespertoli, Florence (province) Chianti
Chianti
Main Features
garden
Description
THE ADDRESS AND THE POINTER IN THE MAP ARE PURELY INDICATIVE AND DO NOT ABSOLUTELY CORRESPOND TO THE LOCATION OF THE PROPERTY. UPON REQUEST WE WILL GIVE ALL THE NECESSARY INFORMATION.
Beautiful detached house of approximately 210 m2 free on four sides located in a beautiful, very panoramic setting in the municipality of Montespertoli with direct access from the public road via an exclusive driveway.
The building consists of a basement and an above-ground floor, plus an attic, all surrounded by an exclusive, completely fenced appurtenant courtyard of approximately 6,000 m2 partly used for parking.
In the basement there is a loggia, a cellar and a garage, as well as a boiler room.
On the ground floor, reachable via an external staircase, we find an entrance hall, living-dining room with fireplace, kitchen, two bedrooms, one with a bathroom for exclusive use, three balconies.
On the attic floor, reachable via an internal spiral staircase, there is a single room which can be used for various uses according to the needs of the future buyer.
The house can be extended on the ground floor with a solution that has already been studied by the current owner.
The house is in fair maintenance conditions and is immediately habitable but we believe that renovation work is essential on some parts of the house which would bring it back to the right level.
Beautiful detached house of approximately 210 m2 free on four sides located in a beautiful, very panoramic setting in the municipality of Montespertoli with direct access from the public road via an exclusive driveway.
The building consists of a basement and an above-ground floor, plus an attic, all surrounded by an exclusive, completely fenced appurtenant courtyard of approximately 6,000 m2 partly used for parking.
In the basement there is a loggia, a cellar and a garage, as well as a boiler room.
On the ground floor, reachable via an external staircase, we find an entrance hall, living-dining room with fireplace, kitchen, two bedrooms, one with a bathroom for exclusive use, three balconies.
On the attic floor, reachable via an internal spiral staircase, there is a single room which can be used for various uses according to the needs of the future buyer.
The house can be extended on the ground floor with a solution that has already been studied by the current owner.
The house is in fair maintenance conditions and is immediately habitable but we believe that renovation work is essential on some parts of the house which would bring it back to the right level.
Details
- Property TypeVilla
- ConditionCompletely restored/Habitable
- Living area210 m²
- Bedrooms2
- Bathrooms2
- Garden6,000 m²
- Energy Efficiency RatingKWh/mq 160.00
- Reference1501
Distance from:
Distances are calculated in a straight line
- Airports
- Public transport
- Highway exit9.0 km
- Hospital9.1 km - Ospedale Santa Verdiana
- Coast58.9 km
- Ski resort10.9 km
What’s around this property
- Shops
- Eating out
- Sports activities
- Schools
- Pharmacy190 m - Pharmacy
- Veterinary9.0 km - Veterinary - Dott. Paolo Bandinelli
Information about Montespertoli
- Elevation257 m a.s.l.
- Total area124.88 km²
- LandformInland hill
- Population13242
Contact Agent
Località Bartoloni, 19/A, Altopascio, Lucca
+39 393 8339487
What do you think of this advert’s quality?
Help us improve your Gate-away experience by giving a feedback about this advert.
Please, do not consider the property itself, but only the quality of how it is presented.


