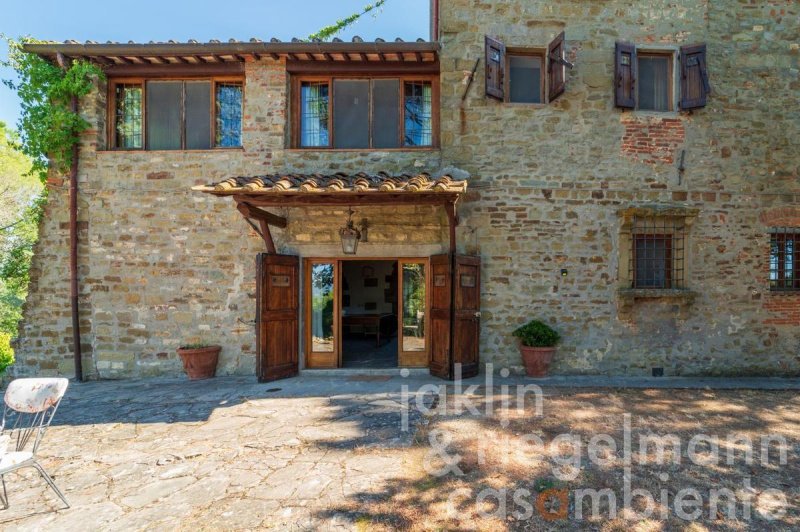₪7,362,815
(1,850,000 €)
5 bedrooms farmhouse, 661 m² Reggello, Florence (province) Chianti
Chianti
Main Features
garden
terrace
Description
The centrepiece of the house is a small monastery built in the 13th century, which was extended in later centuries. According to research by art historians, the poet Guido Cavalcanti, a friend of Dante Alighieri, lived there. The building is listed as being of special architectural and cultural value.
The property is reached by a 2 km white road that leads between olive trees and cypresses to the electric remote-controlled gate and through an avenue to the house.
The front of the house features a loggia with six arches covered with roses, wisteria and jasmine.
The ground floor, with three entrances from the outside, is divided into a large double living room with fireplace and antique oven, a large dining room with fireplace, a kitchen, an open library, two bedrooms, one with fireplace and wardrobe, two bathrooms and a utility room. Central to the ground floor is a patio accessible from the kitchen and dining room, with an old well, a storage room with sink and a boiler room.
Two independent internal staircases lead to the first floor. Here there is a very bright living room with six double windows and fireplace, a study with access to a bedroom in the attic, two further bedrooms, one of which with dressing room, two bathrooms, two storage rooms, one of which could become a small bathroom, and a passage room with stairs to a roof terrace above, from where you can enjoy a magnificent 360° view over the Arno valley, the Chianti hills and the Pratomagno mountain range.
The house is connected to the public water network, but this is not normally used, as the owners prefer an additional water supply from a spring with its own collection basin. Two cisterns of 20,000 litres each collect the rainwater from the roofs to be used for watering the park with cypresses, pines, olive trees, cherries, figs, persimmons, pears, walnuts and hazelnuts.
Behind the building there is a garage with underground wine cellar as well as a glass greenhouse that can be used as a limonaia.
Of the approx. 3 ha property, approx. 8,000 m² are fenced in as a park.
Distances: village with all shopping facilities 3,4 km, Reggello 9,5 km, Florence 28 km.
Equipped with: Electricity, mains water, own well water, central heating, fireplace, gas tank, broadband internet access, automatic gate, alarm system, irrigation system, roof-deck, garage, private parking, terrace, garden.
Energy performance: G total energy performance: >175 kWh/m²*a
The property is reached by a 2 km white road that leads between olive trees and cypresses to the electric remote-controlled gate and through an avenue to the house.
The front of the house features a loggia with six arches covered with roses, wisteria and jasmine.
The ground floor, with three entrances from the outside, is divided into a large double living room with fireplace and antique oven, a large dining room with fireplace, a kitchen, an open library, two bedrooms, one with fireplace and wardrobe, two bathrooms and a utility room. Central to the ground floor is a patio accessible from the kitchen and dining room, with an old well, a storage room with sink and a boiler room.
Two independent internal staircases lead to the first floor. Here there is a very bright living room with six double windows and fireplace, a study with access to a bedroom in the attic, two further bedrooms, one of which with dressing room, two bathrooms, two storage rooms, one of which could become a small bathroom, and a passage room with stairs to a roof terrace above, from where you can enjoy a magnificent 360° view over the Arno valley, the Chianti hills and the Pratomagno mountain range.
The house is connected to the public water network, but this is not normally used, as the owners prefer an additional water supply from a spring with its own collection basin. Two cisterns of 20,000 litres each collect the rainwater from the roofs to be used for watering the park with cypresses, pines, olive trees, cherries, figs, persimmons, pears, walnuts and hazelnuts.
Behind the building there is a garage with underground wine cellar as well as a glass greenhouse that can be used as a limonaia.
Of the approx. 3 ha property, approx. 8,000 m² are fenced in as a park.
Distances: village with all shopping facilities 3,4 km, Reggello 9,5 km, Florence 28 km.
Equipped with: Electricity, mains water, own well water, central heating, fireplace, gas tank, broadband internet access, automatic gate, alarm system, irrigation system, roof-deck, garage, private parking, terrace, garden.
Energy performance: G total energy performance: >175 kWh/m²*a
Details
- Property TypeFarmhouse
- ConditionCompletely restored/Habitable
- Living area661 m²
- Bedrooms5
- Bathrooms4
- Land3.1 ha
- Energy Efficiency Rating>175 kWh/m²*a
- ReferenceFormer monastery from the 13th century with courtyard 28 km from Florence (M3462)
Distance from:
Distances are calculated in a straight line
Distances are calculated from the center of the city.
The exact location of this property was not specified by the advertiser.
- Airports
- Public transport
7.1 km - Train Station - Incisa
- Hospital6.9 km - Misericordia Castelfranco Di Sopra
- Coast90.5 km
- Ski resort42.1 km
Information about Reggello
- Elevation390 m a.s.l.
- Total area121.65 km²
- LandformInland mountain
- Population16534
Map
The property is located within the highlighted Municipality.
The advertiser has chosen not to show the exact location of this property.
Google Satellite View©
What do you think of this advert’s quality?
Help us improve your Gate-away experience by giving a feedback about this advert.
Please, do not consider the property itself, but only the quality of how it is presented.


