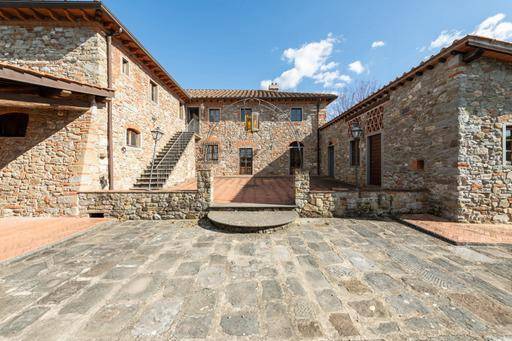1,500,000 €
12 bedrooms house, 690 m² Reggello, Florence (province) Chianti
Chianti
Main Features
garden
pool
terrace
Description
REGGELLO PRESSI Real estate complex restored with quality materials in a hilly position excellent sun exposure surrounded by olive trees and vineyards with 360 degree views, typical Tuscan, leads to the property via a private road flanked by beautiful cypresses. The property consists of two residential units with a private pool and land in common.
THE FLOOR
Finely renovated in the Tuscan style noble with prayerful materials such as the floors of the bedrooms made of a specially worked barrel dome and in the living area with fine handmade terracotta floors, the bathrooms with selected Vietri ceramics, on two levels plus cellar consists of: a large loggia where in front there is the old farmyard paved with original stones, fenced garden and views of the driveway with cypresses, on the ground floor: we find living room with pool table, living room, wonderful very bright built-in kitchen tastefully furnished with fireplace, double bedroom with bathroom and upstairs bathroom on access via a beautiful wrought iron staircase made of local artisan and custom-made wood, it is accessed where there are two double bedrooms, bathroom with shower, living room with very characteristic arched windows.
THE HOUSE
Completely restored currently used for tourist accommodation use, it is built in the shape of horse iron is on two levels and consists of a large common living area, where there is a large industrial equipped kitchen a large fireplace and 2 bathrooms, the house is in several residential units divided on the ground floor, two units the first with a living room kitchen and two bedrooms, two bathrooms and a small cellar and another two-room apartment with bathroom always on the ground floor there is a room with external access with laundry for the customers of the farmhouse, the first floor is accessed via a characteristic stone staircase there are two residential units the first with living room kitchen and three bedrooms and two bathrooms the other housing unit with living room, kitchen, two bedrooms two bathrooms two bathrooms. The two units can also be connected to one apartment. Complete the property the POOL with a fully fenced garden of about 4x11 and the agricultural land of 70000 sqm.
To be noted a ruin near the main house which offers the possibility, on request to the municipality, of being recovered and renovated for another further housing unit.
City of Art Distances
Florence 20km
Arezzo 55 km
Siena 70 km
Peretola airport 40 km
Chianti 35km
THE FLOOR
Finely renovated in the Tuscan style noble with prayerful materials such as the floors of the bedrooms made of a specially worked barrel dome and in the living area with fine handmade terracotta floors, the bathrooms with selected Vietri ceramics, on two levels plus cellar consists of: a large loggia where in front there is the old farmyard paved with original stones, fenced garden and views of the driveway with cypresses, on the ground floor: we find living room with pool table, living room, wonderful very bright built-in kitchen tastefully furnished with fireplace, double bedroom with bathroom and upstairs bathroom on access via a beautiful wrought iron staircase made of local artisan and custom-made wood, it is accessed where there are two double bedrooms, bathroom with shower, living room with very characteristic arched windows.
THE HOUSE
Completely restored currently used for tourist accommodation use, it is built in the shape of horse iron is on two levels and consists of a large common living area, where there is a large industrial equipped kitchen a large fireplace and 2 bathrooms, the house is in several residential units divided on the ground floor, two units the first with a living room kitchen and two bedrooms, two bathrooms and a small cellar and another two-room apartment with bathroom always on the ground floor there is a room with external access with laundry for the customers of the farmhouse, the first floor is accessed via a characteristic stone staircase there are two residential units the first with living room kitchen and three bedrooms and two bathrooms the other housing unit with living room, kitchen, two bedrooms two bathrooms two bathrooms. The two units can also be connected to one apartment. Complete the property the POOL with a fully fenced garden of about 4x11 and the agricultural land of 70000 sqm.
To be noted a ruin near the main house which offers the possibility, on request to the municipality, of being recovered and renovated for another further housing unit.
City of Art Distances
Florence 20km
Arezzo 55 km
Siena 70 km
Peretola airport 40 km
Chianti 35km
This text has been automatically translated.
Details
- Property TypeHouse
- ConditionCompletely restored/Habitable
- Living area690 m²
- Bedrooms12
- Bathrooms12
- Garden6,000 m²
- Energy Efficiency Rating
- Reference1080
Distance from:
Distances are calculated in a straight line
- Airports
- Public transport
- Highway exit8.0 km
- Hospital6.8 km - Valdisieve Hospital
- Coast89.4 km
- Ski resort41.7 km
What’s around this property
- Shops
- Eating out
- Sports activities
- Schools
- Pharmacy400 m - Pharmacy - FARMACIA PAVARINI
- Veterinary6.8 km - Veterinary
Information about Reggello
- Elevation390 m a.s.l.
- Total area121.65 km²
- LandformInland mountain
- Population16534
Contact Agent
PIAZZA SERRISTORI 20, Figline Valdarno e Incisa Valdarno, Firenze
+39 055 959151
What do you think of this advert’s quality?
Help us improve your Gate-away experience by giving a feedback about this advert.
Please, do not consider the property itself, but only the quality of how it is presented.


