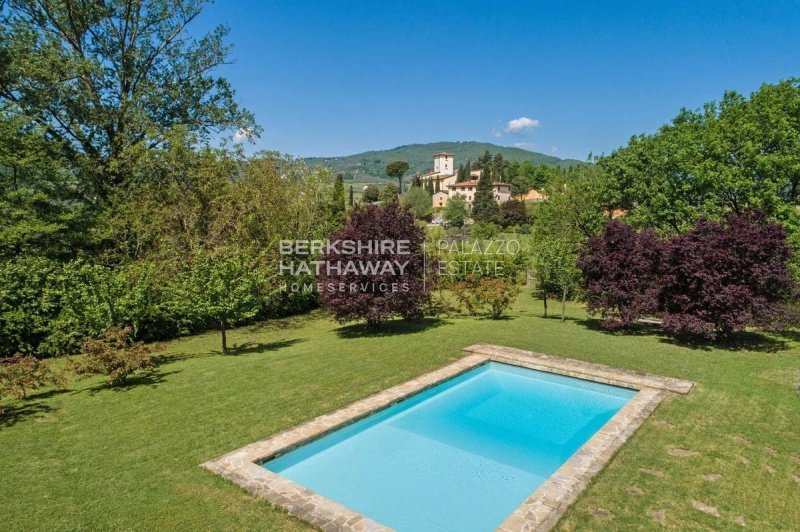$1,302,360
(1,200,000 €)
4 bedrooms villa, 300 m² Rufina, Florence (province) Chianti
Chianti
Main Features
garden
pool
Description
The farmhouse, on 3 levels, has a total surface area of about 300 square meters and is composed of a main house and an independent apartment located on the ground floor, where we find a living room, kitchen, bathroom and bedroom with private loggia and direct access to the garden.
To the side of the building there is a utility room.
The main house, located between the first and second floors, is accessed both via an internal staircase on the ground floor and via an external staircase with loggia.
As soon as we enter we find a large living room with fireplace, dining room, kitchen, bathroom and a first double bedroom with a delightful mezzanine and private bathroom.
Reaching the second floor, however, we have a living room, a double bedroom, a bathroom, a further double bedroom with walk-in closet, bathroom, Turkish bath and private terrace.
As for the exterior, the mill is surrounded by about 3.5 hectares of land, composed in part of a well-kept garden adorned with plants, trees and flowers and equipped with an irrigation system. The remaining part of the land is divided into arable land and woodland.
Next to the building there is a stone hot tub and not far away we have a beautiful 12x 6 mt swimming pool equipped with an automatic cover for the winter. The property is completed by a tool shed of about 20 m2 and a second small shed of about 15 m2, located between the farmhouse and the pool area.
To the side of the building there is a utility room.
The main house, located between the first and second floors, is accessed both via an internal staircase on the ground floor and via an external staircase with loggia.
As soon as we enter we find a large living room with fireplace, dining room, kitchen, bathroom and a first double bedroom with a delightful mezzanine and private bathroom.
Reaching the second floor, however, we have a living room, a double bedroom, a bathroom, a further double bedroom with walk-in closet, bathroom, Turkish bath and private terrace.
As for the exterior, the mill is surrounded by about 3.5 hectares of land, composed in part of a well-kept garden adorned with plants, trees and flowers and equipped with an irrigation system. The remaining part of the land is divided into arable land and woodland.
Next to the building there is a stone hot tub and not far away we have a beautiful 12x 6 mt swimming pool equipped with an automatic cover for the winter. The property is completed by a tool shed of about 20 m2 and a second small shed of about 15 m2, located between the farmhouse and the pool area.
Details
- Property TypeVilla
- ConditionCompletely restored/Habitable
- Living area300 m²
- Bedrooms4
- Bathrooms5
- Garden34,000 m²
- Energy Efficiency Rating
- Referenceito2956
Distance from:
Distances are calculated in a straight line
- Airports
- Public transport
- Highway exit16.6 km
- Hospital2.1 km - Centro diurno handicap
- Coast82.4 km
- Ski resort41.4 km
What’s around this property
- Shops
- Eating out
- Sports activities
- Schools
- Pharmacy2.0 km - Pharmacy - Farmacia Farinelli
- Veterinary8.6 km - Veterinary
Information about Rufina
- Elevation115 m a.s.l.
- Total area45.88 km²
- LandformInland hill
- Population7165
Contact Agent
Via Domenico Fontana, 1 , Como, COMO
+39 031 263191 / +39 02 84929202
What do you think of this advert’s quality?
Help us improve your Gate-away experience by giving a feedback about this advert.
Please, do not consider the property itself, but only the quality of how it is presented.


