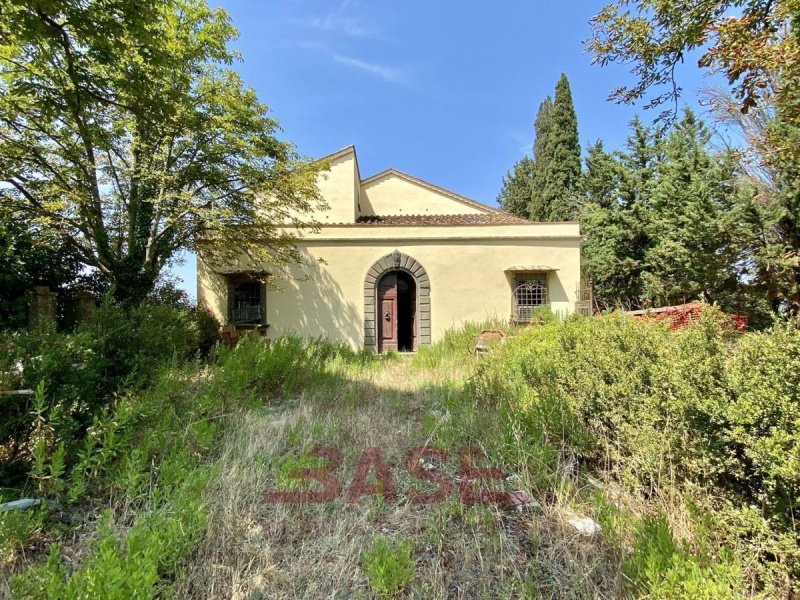4,500,000 €
House, 2146 m² San Casciano in Val di Pesa, Florence (province) Chianti
Chianti
Description
P2469 - San Casciano (Florence) - Tuscany - In a panoramic position, immersed in the Chianti hills, an important real estate complex consisting of three separate buildings for a total area of 2.146 square meters with adjoining agricultural land of about 3 hectares planted with olive trees.
1) The main villa is on three levels for a total area of 1.076 square meters (P.S1 square meters 450 - PT. 370 sq.m - P.1. 229 sq m - P2. 27 sqm) is being renovated and extended for the construction of 5 residential units.
2) The farmhouse is on two levels for a total area of 776 square meters (PTC. 426 sq m - P.1. 350 sqm) in addition to garage room in the basement with a surface area of 40 sq m, it has been completely renovated with quality materials, there is the coat, ventilated roof and underfloor heating, the choice and the floor installation are missing. The property has been divided into 5 completely independent ground units.
3) The barn on two levels for a total area of 254 square meters (PTC. 147 sq.m - P.1. 107 square meters) is being renovated with the possibility of dividing the building into two residential units ground roof or alternatively into a single housing unit.
The overall project also includes common external parking lots and a swimming pool, as well as various rainwater recovery tanks.
On the ground floor there is a well located near the buildings.
To ensure the privacy of the owners, the address may not exactly reflect the location of the property and is useful for the sole purpose of providing a generic reference for its location and a help with the consultation.
We are present on Instagram and Facebook
1) The main villa is on three levels for a total area of 1.076 square meters (P.S1 square meters 450 - PT. 370 sq.m - P.1. 229 sq m - P2. 27 sqm) is being renovated and extended for the construction of 5 residential units.
2) The farmhouse is on two levels for a total area of 776 square meters (PTC. 426 sq m - P.1. 350 sqm) in addition to garage room in the basement with a surface area of 40 sq m, it has been completely renovated with quality materials, there is the coat, ventilated roof and underfloor heating, the choice and the floor installation are missing. The property has been divided into 5 completely independent ground units.
3) The barn on two levels for a total area of 254 square meters (PTC. 147 sq.m - P.1. 107 square meters) is being renovated with the possibility of dividing the building into two residential units ground roof or alternatively into a single housing unit.
The overall project also includes common external parking lots and a swimming pool, as well as various rainwater recovery tanks.
On the ground floor there is a well located near the buildings.
To ensure the privacy of the owners, the address may not exactly reflect the location of the property and is useful for the sole purpose of providing a generic reference for its location and a help with the consultation.
We are present on Instagram and Facebook
This text has been automatically translated.
Details
- Property TypeHouse
- ConditionN/A
- Living area2146 m²
- Land3 ha
- Energy Efficiency Rating
- ReferenceP2469
Distance from:
Distances are calculated in a straight line
- Airports
- Public transport
- Highway exit440 m
- Hospital300 m - A.S.L.
- Coast67.7 km
- Ski resort16.6 km
What’s around this property
- Shops
- Eating out
- Sports activities
- Schools
- Pharmacy340 m - Pharmacy - Farmacia Capizzi
- Veterinary< 100 m - Veterinary - Dott. Simone Burgassi
Information about San Casciano in Val di Pesa
- Elevation310 m a.s.l.
- Total area107.83 km²
- LandformInland hill
- Population16690
What do you think of this advert’s quality?
Help us improve your Gate-away experience by giving a feedback about this advert.
Please, do not consider the property itself, but only the quality of how it is presented.


