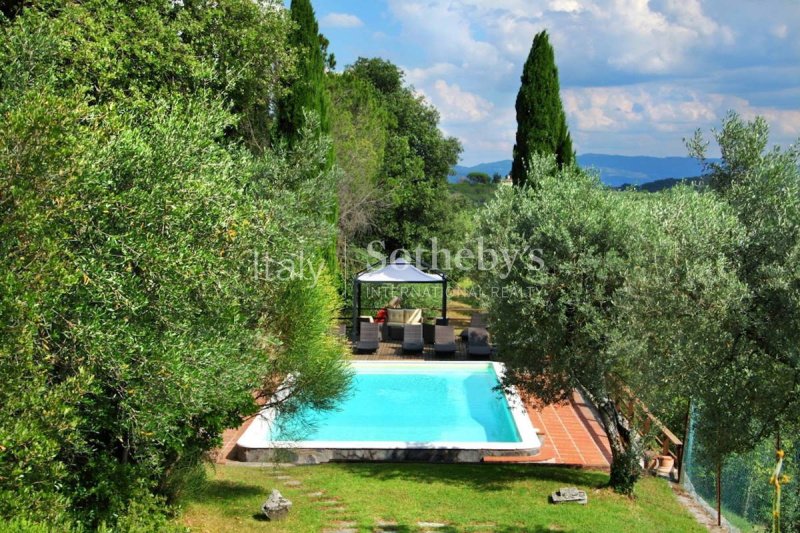3,200,000 €
7 bedrooms house, 700 m² San Casciano in Val di Pesa, Florence (province) Chianti
Chianti
Main Features
garden
pool
terrace
Description
In the beautiful Tuscan countryside only 30 minutes from Florence, we find this beautiful 19th-century villa set in a large garden with an enchanting view of the surrounding hills.
The villa has been restored with timeless elegance and is arranged on three levels.
On the ground floor we are greeted by an elegant reception hall with fireplace, from which we access a double living room with dining room, also with fireplace.
The spacious halls with coffered ceilings are lit by large French windows that open onto a large terrace from which one can enjoy a magnificent sunset.
From the double living room, through a hallway, one enters the second dining room with an antique fireplace and a beautiful stone sink, which is adjacent to the kitchen and the service bathroom.
The large French window of the second dining room gives access to an internal courtyard, in which there are stairs leading to a room on the first floor that can be used as a service room.
From the entrance hall, while on one side one descends into the ancient and evocative cellar, via a stone staircase one ascends to the sleeping area on the first floor, where there are six double bedrooms and six bathrooms, some of which are en suite.
From the double windowed living room, one descends to a large room, partly in the basement, which can be used as a billiard room and cinema and is served by a bathroom.
The presence of a private chapel adds an aura of history and blends with scenic beauty.
The 3,500 square metre gardens, with its swimming pool and panoramic relaxation area, offers an idyllic retreat.
The villa is bordered by other properties while remaining in total privacy and is reached via a private road, with automatic gate, that leads directly to the villa and a large parking area.
The villa has been restored with timeless elegance and is arranged on three levels.
On the ground floor we are greeted by an elegant reception hall with fireplace, from which we access a double living room with dining room, also with fireplace.
The spacious halls with coffered ceilings are lit by large French windows that open onto a large terrace from which one can enjoy a magnificent sunset.
From the double living room, through a hallway, one enters the second dining room with an antique fireplace and a beautiful stone sink, which is adjacent to the kitchen and the service bathroom.
The large French window of the second dining room gives access to an internal courtyard, in which there are stairs leading to a room on the first floor that can be used as a service room.
From the entrance hall, while on one side one descends into the ancient and evocative cellar, via a stone staircase one ascends to the sleeping area on the first floor, where there are six double bedrooms and six bathrooms, some of which are en suite.
From the double windowed living room, one descends to a large room, partly in the basement, which can be used as a billiard room and cinema and is served by a bathroom.
The presence of a private chapel adds an aura of history and blends with scenic beauty.
The 3,500 square metre gardens, with its swimming pool and panoramic relaxation area, offers an idyllic retreat.
The villa is bordered by other properties while remaining in total privacy and is reached via a private road, with automatic gate, that leads directly to the villa and a large parking area.
Details
- Property TypeHouse
- ConditionCompletely restored/Habitable
- Living area700 m²
- Bedrooms7
- Bathrooms7
- Garden4,500 m²
- Energy Efficiency RatingKWh/mq 175.00
- Reference8403
Distance from:
Distances are calculated in a straight line
- Airports
- Public transport
- Highway exit2.2 km
- Hospital3.2 km - Terme di Firenze
- Coast70.0 km
- Ski resort20.8 km
What’s around this property
- Shops
- Eating out
- Sports activities
- Schools
- Pharmacy2.6 km - Pharmacy - Farmacia di Tavarnuzze del Dott. Caterino Pasquale
- Veterinary5.5 km - Veterinary - Dott. Simone Burgassi
Information about San Casciano in Val di Pesa
- Elevation310 m a.s.l.
- Total area107.83 km²
- LandformInland hill
- Population16690
Contact Agent
Via Manzoni, 45, Milano, Milano
+39 02 87078300; +39 06 79258888
What do you think of this advert’s quality?
Help us improve your Gate-away experience by giving a feedback about this advert.
Please, do not consider the property itself, but only the quality of how it is presented.


