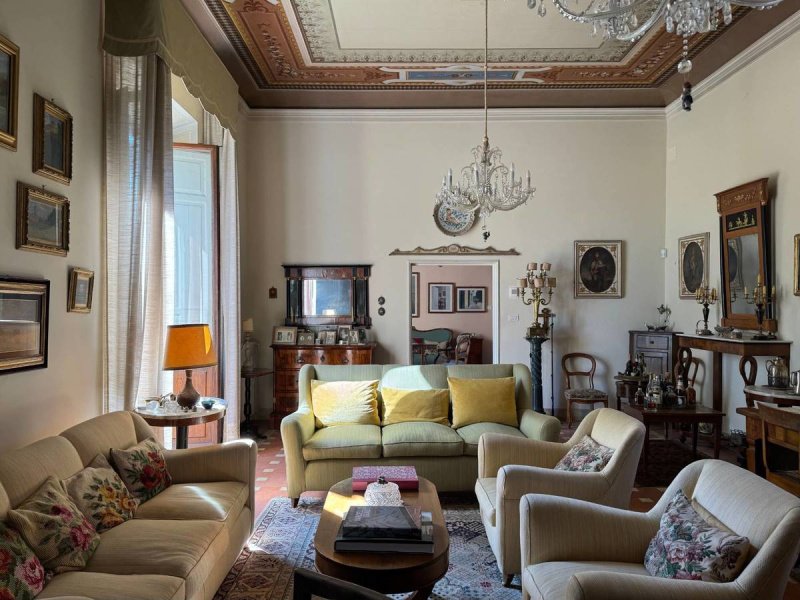$5,913,600 NZD
(3,300,000 €)
14 bedrooms villa, 1000 m² San Casciano in Val di Pesa, Florence (province) Chianti
Chianti
Main Features
garden
cellar
Description
Nestled in the heart of the Chianti Classico hills, a short distance from Florence and San Casciano in Val di Pesa, this majestic historic villa represents an authentic jewel of Tuscan architecture. The villa, once owned by the prestigious Strozzi family, was initially built in the 14th century and still retains its noble charm.
With a surface area of approximately 1,000 square meters, the residence is spread over several levels. The basement houses the ancient cellars of the villa and the oil storage room, while on the ground floor we find a double living room, the kitchen, the dining room and the refined reception rooms. On the first floor there are six bedrooms, four bathrooms and a large living room, while the second floor hosts other bedrooms, in the turrets, with a panoramic view of the typical Tuscan hills. The entire building is also connected by a convenient elevator that facilitates access.
The elegance of the villa is further emphasized by the presence of the two towers and an enchanting park of about half a hectare, which surrounds the property with Italian gardens. Next to the villa, two annexes of about 180 square meters and a lemon house of about 70 square meters offer additional living spaces, ideal for guests or staff.
This historic residence, perfectly preserved and cared for down to the smallest details, represents a unique opportunity for those who wish to immerse themselves in the authentic atmosphere of Tuscany, combining charm and tradition in a setting of unparalleled beauty.
With a surface area of approximately 1,000 square meters, the residence is spread over several levels. The basement houses the ancient cellars of the villa and the oil storage room, while on the ground floor we find a double living room, the kitchen, the dining room and the refined reception rooms. On the first floor there are six bedrooms, four bathrooms and a large living room, while the second floor hosts other bedrooms, in the turrets, with a panoramic view of the typical Tuscan hills. The entire building is also connected by a convenient elevator that facilitates access.
The elegance of the villa is further emphasized by the presence of the two towers and an enchanting park of about half a hectare, which surrounds the property with Italian gardens. Next to the villa, two annexes of about 180 square meters and a lemon house of about 70 square meters offer additional living spaces, ideal for guests or staff.
This historic residence, perfectly preserved and cared for down to the smallest details, represents a unique opportunity for those who wish to immerse themselves in the authentic atmosphere of Tuscany, combining charm and tradition in a setting of unparalleled beauty.
Details
- Property TypeVilla
- ConditionCompletely restored/Habitable
- Living area1000 m²
- Bedrooms14
- Bathrooms4
- Energy Efficiency Rating175,00 kwh_m2
- ReferenceVilla medievale nel Chianti
Distance from:
Distances are calculated in a straight line
- Airports
- Public transport
- Highway exit4.0 km
- Hospital4.6 km - Casa di Riposo "San Giuseppe"
- Coast70.2 km
- Ski resort18.1 km
What’s around this property
- Shops
- Eating out
- Sports activities
- Schools
- Pharmacy100 m - Pharmacy - Farmacia Buoni
- Veterinary4.5 km - Veterinary - Dott. Simone Burgassi
Information about San Casciano in Val di Pesa
- Elevation310 m a.s.l.
- Total area107.83 km²
- LandformInland hill
- Population16690
Contact Agent
Via Gabriele D’Annunzio n. 19, Firenze, Firenze
+39 349 7902145 / +39 349 8496548
What do you think of this advert’s quality?
Help us improve your Gate-away experience by giving a feedback about this advert.
Please, do not consider the property itself, but only the quality of how it is presented.


