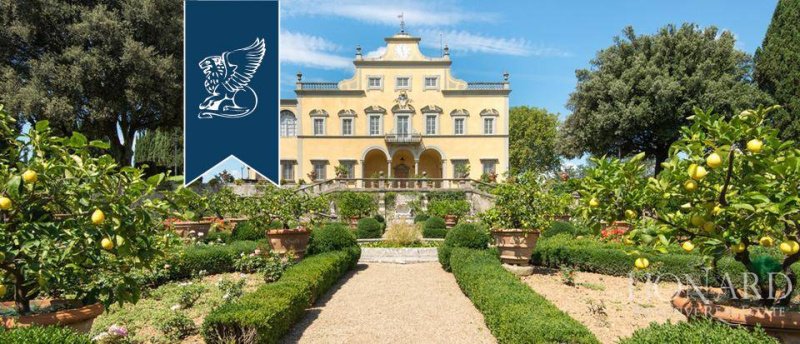POA
10 bedrooms villa, 3936 m² Scandicci, Florence (province) Chianti
Chianti
Main Features
garden
pool
garage
cellar
Description
Luxury historic Villa on the hill top near Florence. The property is composed by the manor house and other buildings of pertinence. The villa has 27 hectars of parks and gardens.
Main villa: 2.800 m2
Ground floor: 5 grand halls, lounge-dining rooms, depots, wine cellars, barrel cellars
First floor: 5 bedrooms with en-suite and wardrobe, library, panoramic veranda. Second floor: 3 bedrooms, 2 bathrooms, study, gym, terrace
Basement floor: kitchens and catering rooms, dining room, 2 halls, “graffiti” hall, Medici gallery with glass door, 2 depots, 2 bathrooms, 2 closets, cellar, technical room.
Mezzanine: staff lodgings, pantries, kitchens, dining room, laundry room, ironing room, 2 depots
Connected apartment: 433 m2, two bedrooms, a lounge, a kitchen, a bathroom and two closets and two amenity rooms, independent entrance.
General heating and cooling system.
Private family chapel.
Tennis court: 70 m2 with club house, changing rooms and bathroom
Swimming-pool
Keepers lodgings: 100 m2, four rooms and a cellar.
Agricultural building A: 25 m2, 3 specialty areas for animal husbandry, small depot for agricultural tools and machinery, one bathroom.
Agricultural building B: 64 m2, on one level, divided in two rooms with independent access.
Agricultural building C: 77 m2, depot for agricultural tools and machinery.
Agricultural D: 43 m2, depot for agricultural tools and machinery
Lemon conservatory: 200 m2
Park: 27 hectares
Main villa: 2.800 m2
Ground floor: 5 grand halls, lounge-dining rooms, depots, wine cellars, barrel cellars
First floor: 5 bedrooms with en-suite and wardrobe, library, panoramic veranda. Second floor: 3 bedrooms, 2 bathrooms, study, gym, terrace
Basement floor: kitchens and catering rooms, dining room, 2 halls, “graffiti” hall, Medici gallery with glass door, 2 depots, 2 bathrooms, 2 closets, cellar, technical room.
Mezzanine: staff lodgings, pantries, kitchens, dining room, laundry room, ironing room, 2 depots
Connected apartment: 433 m2, two bedrooms, a lounge, a kitchen, a bathroom and two closets and two amenity rooms, independent entrance.
General heating and cooling system.
Private family chapel.
Tennis court: 70 m2 with club house, changing rooms and bathroom
Swimming-pool
Keepers lodgings: 100 m2, four rooms and a cellar.
Agricultural building A: 25 m2, 3 specialty areas for animal husbandry, small depot for agricultural tools and machinery, one bathroom.
Agricultural building B: 64 m2, on one level, divided in two rooms with independent access.
Agricultural building C: 77 m2, depot for agricultural tools and machinery.
Agricultural D: 43 m2, depot for agricultural tools and machinery
Lemon conservatory: 200 m2
Park: 27 hectares
Details
- Property TypeVilla
- ConditionCompletely restored/Habitable
- Living area3936 m²
- Bedrooms10
- Bathrooms10
- Energy Efficiency Rating+ 176
- ReferenceRIF.0966
Distance from:
Distances are calculated in a straight line
Distances are calculated from the center of the city.
The exact location of this property was not specified by the advertiser.
- Airports
- Public transport
4.3 km - Train Station - Le Piagge
- Hospital550 m - Humanitas
- Coast72.7 km
- Ski resort38.0 km
Information about Scandicci
- Elevation47 m a.s.l.
- Total area59.69 km²
- LandformInland hill
- Population50460
Map
The property is located within the highlighted Municipality.
The advertiser has chosen not to show the exact location of this property.
Google Satellite View©
Contact Agent
Via De' Tornabuoni, 1, Firenze, Firenze
+39 055 0548100 +39 02 25061442
What do you think of this advert’s quality?
Help us improve your Gate-away experience by giving a feedback about this advert.
Please, do not consider the property itself, but only the quality of how it is presented.


