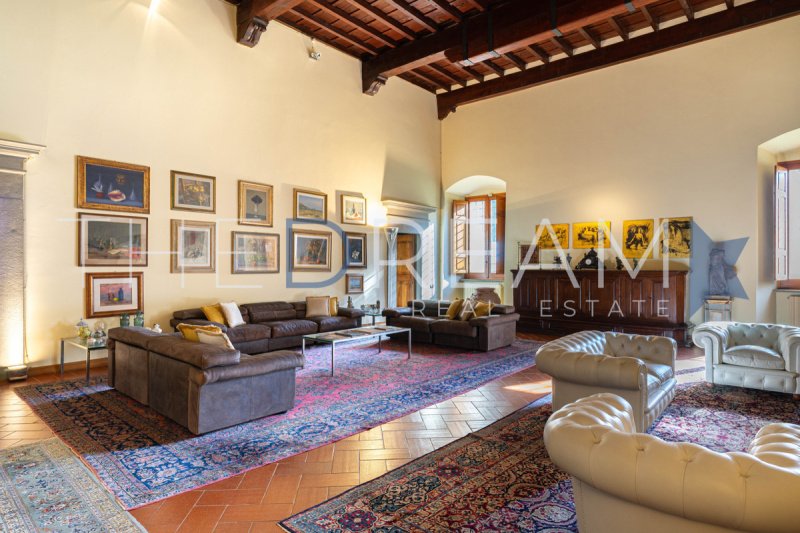₪19,200,000
(4,800,000 €)
9 bedrooms villa, 2096 m² Scandicci, Florence (province) Chianti
Chianti
Main Features
garden
pool
garage
Description
LOCATION:
Villa Silvia stands majestically on the hills above Florence, offering a spectacular view over Scandicci and the surrounding valley. Located in a dominant position, the villa enjoys unparalleled tranquility while remaining easily accessible due to its proximity to the main traffic routes. The highway is just a 5-minute drive away, while Florence Peretola is only 20 minutes away, providing excellent connections to the city, its attractions and the nearby Chianti area.
GARDEN AND OUTDOOR SPACE:
Immersed in a park of approximately 13 hectares, Villa Silvia is surrounded by olive groves, vineyards, and a picturesque landscape typical of the Florentine countryside. The garden welcomes guests with a cypress-lined avenue, while the swimming pool, surrounded by centuries-old olive trees, offers an oasis of relaxation and total privacy thanks to the dense surrounding hedges. A tennis court, framed by fruit trees, completes the luxurious outdoor experience.
INTERIOR LAYOUT
Villa Silvia
Ground floor: entrance, kitchen, dining room, living room, study, and a billiard room.
Mezzanine floor: laundry room.
First floor: master bedroom with a large en-suite bathroom, two single bedrooms with en-suite bathrooms.
Second floor: laundry room.
Basement: cellars consisting of 2 rooms with heights respectively equal to 3.20 meters and 2.90 meters.
Farmhouse
Former farmhouse that develops over 2 floors with a side porch covering an area of 227 square meters.
Warehouse 1
Agricultural annex used as a warehouse measuring 113 square meters.
Warehouse 2
Small agricultural annex used as a warehouse for storing equipment.
FINISHES:
Every detail of Villa Silvia has been carefully crafted to ensure a luxurious and comfortable living experience. The rooms are enriched with coffered ceilings and exposed beams, offering timeless elegance. The bathrooms, finished with colorful tiles, add a touch of vivacity and personality. The large windows present in the main entrance and the master bedroom allow for splendid natural lighting and offer breathtaking panoramic views. The stone fireplace in the main lounge adds warmth and charm, while the Impruneta terracotta and parquet floors bring a touch of tradition and authenticity to every space.
Villa Silvia stands majestically on the hills above Florence, offering a spectacular view over Scandicci and the surrounding valley. Located in a dominant position, the villa enjoys unparalleled tranquility while remaining easily accessible due to its proximity to the main traffic routes. The highway is just a 5-minute drive away, while Florence Peretola is only 20 minutes away, providing excellent connections to the city, its attractions and the nearby Chianti area.
GARDEN AND OUTDOOR SPACE:
Immersed in a park of approximately 13 hectares, Villa Silvia is surrounded by olive groves, vineyards, and a picturesque landscape typical of the Florentine countryside. The garden welcomes guests with a cypress-lined avenue, while the swimming pool, surrounded by centuries-old olive trees, offers an oasis of relaxation and total privacy thanks to the dense surrounding hedges. A tennis court, framed by fruit trees, completes the luxurious outdoor experience.
INTERIOR LAYOUT
Villa Silvia
Ground floor: entrance, kitchen, dining room, living room, study, and a billiard room.
Mezzanine floor: laundry room.
First floor: master bedroom with a large en-suite bathroom, two single bedrooms with en-suite bathrooms.
Second floor: laundry room.
Basement: cellars consisting of 2 rooms with heights respectively equal to 3.20 meters and 2.90 meters.
Farmhouse
Former farmhouse that develops over 2 floors with a side porch covering an area of 227 square meters.
Warehouse 1
Agricultural annex used as a warehouse measuring 113 square meters.
Warehouse 2
Small agricultural annex used as a warehouse for storing equipment.
FINISHES:
Every detail of Villa Silvia has been carefully crafted to ensure a luxurious and comfortable living experience. The rooms are enriched with coffered ceilings and exposed beams, offering timeless elegance. The bathrooms, finished with colorful tiles, add a touch of vivacity and personality. The large windows present in the main entrance and the master bedroom allow for splendid natural lighting and offer breathtaking panoramic views. The stone fireplace in the main lounge adds warmth and charm, while the Impruneta terracotta and parquet floors bring a touch of tradition and authenticity to every space.
Details
- Property TypeVilla
- ConditionCompletely restored/Habitable
- Living area2096 m²
- Bedrooms9
- Bathrooms12
- Land1.3 ha
- Energy Efficiency Rating
- Reference525
Distance from:
Distances are calculated in a straight line
Distances are calculated from the center of the city.
The exact location of this property was not specified by the advertiser.
- Coast72.7 km
- Ski resort25.8 km
Information about Scandicci
- Elevation47 m a.s.l.
- Total area59.69 km²
- LandformInland hill
- Population50460
Map
The property is located within the highlighted Municipality.
The advertiser has chosen not to show the exact location of this property.
Google Satellite View©
Contact Agent
Viale Ammiraglio Morin 1/D, Forte dei Marmi, Lucca
+39 339 5068750 / +39 349 5701582
What do you think of this advert’s quality?
Help us improve your Gate-away experience by giving a feedback about this advert.
Please, do not consider the property itself, but only the quality of how it is presented.


