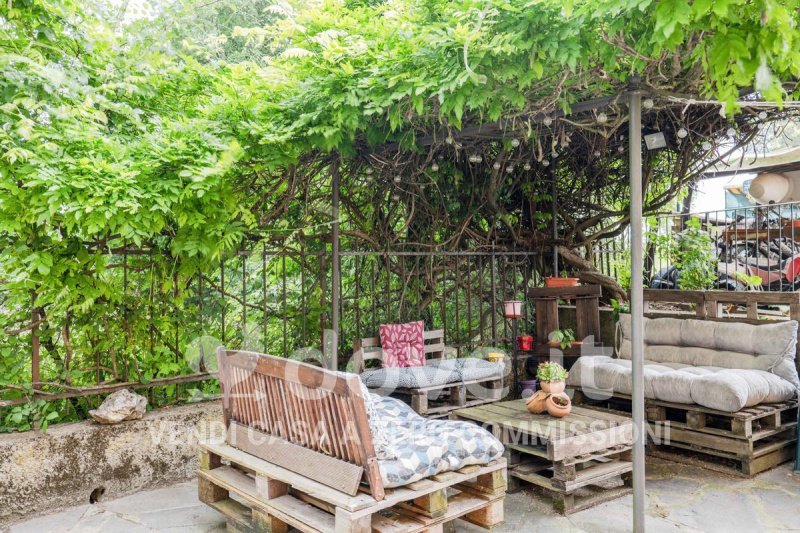$479,703
(442,000 €)
3 bedrooms terraced house, 175 m² Signa, Florence (province)
Main Features
garden
cellar
Description
[Ref. DV-6550] Not far from Florence, in a quiet residential area equipped with services of excellence, we offer for sale this terraced house, free on three sides, with a total area of 175 sqm commercial, equipped with separate entrance, two private outdoor areas, two parking lots and a cellar.
The property, structured over three floors, has undergone a detailed high quality restoration.
Internally it includes an entrance that leads to a bright living room with a cozy fireplace, followed by a utility room and a kitchen with views of the external paved patio. An internal staircase leads to the first floor, which houses a small hallway, a bedroom, a bathroom with windowed shower and a second double bedroom with private bathroom.
Continuing, through another internal staircase, you reach the second floor which has a double bedroom, a bathroom with windowed shower and a comfortable storage room. Finally, a spiral staircase leads to the mezzanine floor, which can be used as a study or relaxation room. From the courtyard you can access a cellar in the basement.
The entire house is equipped with mosquito nets, wooden frames and windows with double glazing. The floors are covered in parquet in the upper floors and the ceilings have exposed wooden beams.
The house has two vast exclusive courtyards that can be completely converted into two gardens or two cultivable plots. The property includes two private parking spaces and a cellar that offers space for the storage of objects and equipment.
We are in Via di Lupiaia in Signa, a quiet town in the province of Florence. The location of the property is strategic, in fact, is well served by shops and supermarkets in the immediate vicinity, ensuring the convenience of having everything at hand. In the surrounding area there are also various buses that facilitate travel. Furthermore, the location just a twenty minutes drive from Florence, allows you to take advantage of the services and attractions of the city, while living in a quieter environment.
This villa, thanks to its location, high quality restoration and its generous surface, represents a unique real estate opportunity, ideal for those looking for a spacious, functional and well connected house.
The property, structured over three floors, has undergone a detailed high quality restoration.
Internally it includes an entrance that leads to a bright living room with a cozy fireplace, followed by a utility room and a kitchen with views of the external paved patio. An internal staircase leads to the first floor, which houses a small hallway, a bedroom, a bathroom with windowed shower and a second double bedroom with private bathroom.
Continuing, through another internal staircase, you reach the second floor which has a double bedroom, a bathroom with windowed shower and a comfortable storage room. Finally, a spiral staircase leads to the mezzanine floor, which can be used as a study or relaxation room. From the courtyard you can access a cellar in the basement.
The entire house is equipped with mosquito nets, wooden frames and windows with double glazing. The floors are covered in parquet in the upper floors and the ceilings have exposed wooden beams.
The house has two vast exclusive courtyards that can be completely converted into two gardens or two cultivable plots. The property includes two private parking spaces and a cellar that offers space for the storage of objects and equipment.
We are in Via di Lupiaia in Signa, a quiet town in the province of Florence. The location of the property is strategic, in fact, is well served by shops and supermarkets in the immediate vicinity, ensuring the convenience of having everything at hand. In the surrounding area there are also various buses that facilitate travel. Furthermore, the location just a twenty minutes drive from Florence, allows you to take advantage of the services and attractions of the city, while living in a quieter environment.
This villa, thanks to its location, high quality restoration and its generous surface, represents a unique real estate opportunity, ideal for those looking for a spacious, functional and well connected house.
This text has been automatically translated.
Details
- Property TypeTerraced house
- ConditionCompletely restored/Habitable
- Living area175 m²
- Bedrooms3
- Bathrooms3
- Energy Efficiency Rating
- ReferenceDV-6550-5
Distance from:
Distances are calculated in a straight line
- Airports
- Public transport
- Highway exit5.9 km
- Hospital2.1 km
- Coast65.1 km
- Ski resort26.7 km
What’s around this property
- Shops
- Eating out
- Sports activities
- Schools
- Pharmacy850 m - Pharmacy - Farmacia Comunale Signa
- Veterinary7.8 km - Veterinary - Chirone
Information about Signa
- Elevation96 m a.s.l.
- Total area18.81 km²
- LandformInland hill
- Population19211
What do you think of this advert’s quality?
Help us improve your Gate-away experience by giving a feedback about this advert.
Please, do not consider the property itself, but only the quality of how it is presented.


