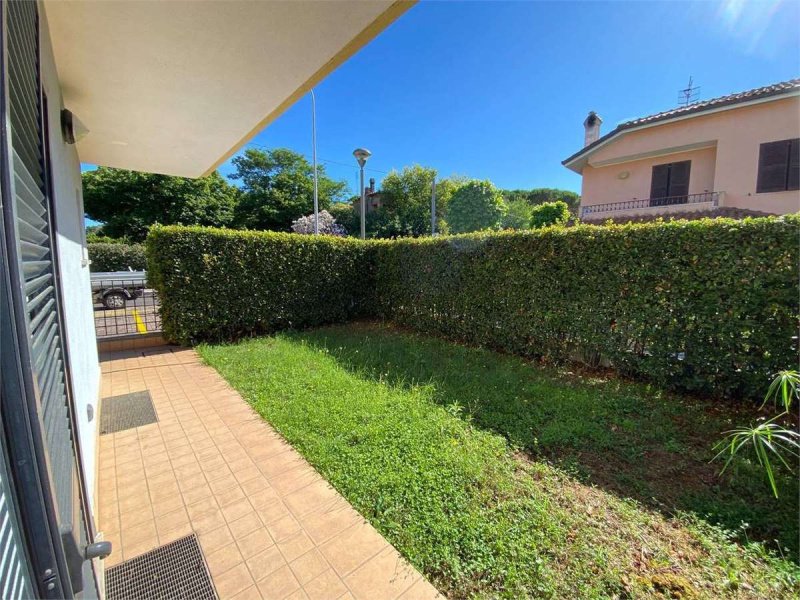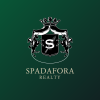370,000 €
3 bedrooms terraced house, 145 m² Capalbio, Grosseto (province) Maremma
Maremma
Main Features
terrace
Description
Near Capalbio (Grosseto), specifically in the Borgo Carige district, between via Milano and via Torino, we offer for sale a townhouse in the brand new real estate complex called "Residence Mimosa". The residence is located halfway between Capalbio (6 minutes by car) and L'Ultima Spiaggia beach (10 minutes by car). Apartment number 3 is arranged on three floors as follows: on the ground floor there is a living room, a kitchen, a windowed bathroom, a terrace, and a private garden. On the first floor: windowed bathroom, two bedrooms with large balconies. In the basement: an ample guest room and a bathroom. Outside: an uncovered parking space.
The project involved the construction of 17 residential units in two distinct buildings of only two above-ground floors. The architecture, unmistakably reminiscent of the Tuscan farmhouse tradition, with exposed solid wood beams and sloping ceilings, has been designed so that everything develops harmoniously with the surrounding urban fabric. The apartment easily adapts to different housing needs and is suitable for both a family residing all year round and as a holiday home. The project has also been studied and implemented with the most modern technologies for energy saving, energy class B, and with quality finishes and materials. Below are the main construction features:
High-efficiency heating with hot/cold heat pump and air conditioning.
Perimeter walls with high energy efficiency thickness of 42.5 cm with rock wool insulation.
Solar thermal panels for hot water demand.
Insulated and ventilated wooden roof with high energy efficiency.
Autoclave system for the distribution and storage of cold water.
High-efficiency external fixtures with insulated anti-intrusion glass both thermally and acoustically.
Armored doors with thermal threshold and European cylinder security key.
Each residential unit has independent systems and meters, so each tenant only pays based on their actual consumption. The building has also been designed to minimize maintenance interventions and reduce management costs to a minimum.
The project involved the construction of 17 residential units in two distinct buildings of only two above-ground floors. The architecture, unmistakably reminiscent of the Tuscan farmhouse tradition, with exposed solid wood beams and sloping ceilings, has been designed so that everything develops harmoniously with the surrounding urban fabric. The apartment easily adapts to different housing needs and is suitable for both a family residing all year round and as a holiday home. The project has also been studied and implemented with the most modern technologies for energy saving, energy class B, and with quality finishes and materials. Below are the main construction features:
High-efficiency heating with hot/cold heat pump and air conditioning.
Perimeter walls with high energy efficiency thickness of 42.5 cm with rock wool insulation.
Solar thermal panels for hot water demand.
Insulated and ventilated wooden roof with high energy efficiency.
Autoclave system for the distribution and storage of cold water.
High-efficiency external fixtures with insulated anti-intrusion glass both thermally and acoustically.
Armored doors with thermal threshold and European cylinder security key.
Each residential unit has independent systems and meters, so each tenant only pays based on their actual consumption. The building has also been designed to minimize maintenance interventions and reduce management costs to a minimum.
Details
- Property TypeTerraced house
- ConditionNew
- Living area145 m²
- Bedrooms3
- Bathrooms3
- Energy Efficiency Rating175
- ReferenceV000009
Distance from:
Distances are calculated in a straight line
- Airports
- Public transport
- Highway exit33.5 km
- Hospital14.9 km - Ospedale San Giovanni di Dio
- Coast3.9 km
- Ski resort54.0 km
What’s around this property
- Shops
- Eating out
- Sports activities
- Schools
- Pharmacy3.3 km - Pharmacy - Farmacia Bartolotti Franca
- Veterinary7.5 km - Veterinary
Information about Capalbio
- Elevation217 m a.s.l.
- Total area187.35 km²
- LandformCoastal hill
- Population3914
What do you think of this advert’s quality?
Help us improve your Gate-away experience by giving a feedback about this advert.
Please, do not consider the property itself, but only the quality of how it is presented.


