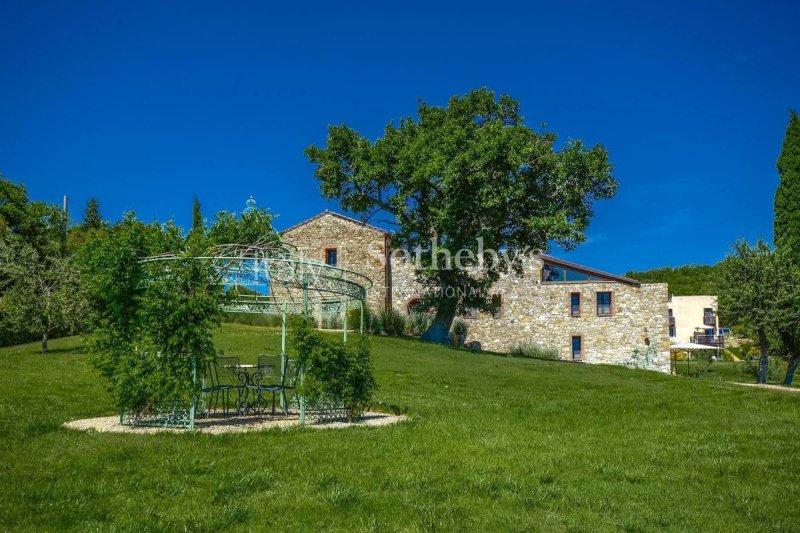3,800,000 €
13 bedrooms house, 1040 m² Cinigiano, Grosseto (province) Maremma
Maremma
Main Features
garden
pool
terrace
Description
Nestled amid the picturesque hills of Val D'Orcia and surrounded by the vineyards of Montecucco, stands a prestigious residence within a stunning 1.5-hectare fully fenced park. This enviable location offers quick access to the region's major historical, artistic, and natural attractions, with the sea and Maremma Park reachable in just 30 minutes.
The property boasts a luxurious 19th-century mansion, meticulously renovated to cover approximately 750 sqm, along with a new detached villa spanning around 250 sqm, and a charming 40 sqm forest cottage. A covered parking area with a photovoltaic system accommodates 12 cars.
Designed by Architect Edoardo Milesi, the entire complex reflects Tuscan architecture with high-quality finishes and adheres to bioarchitecture principles, utilizing natural materials throughout. Emphasis has been placed on energy efficiency and renewable energy sources, including solar thermal, photovoltaic, and three wells supplying water for the automatic irrigation system. Additionally, the property features a 12-camera video surveillance system, fire prevention system, and WiFi coverage, including outdoor areas.
The main building comprises 10 rooms with 12 bathrooms, each uniquely spacious and finished with terracotta and Bisazza mosaic. An expansive living area with fireplace and large windows opens onto a panoramic terrace, complemented by a TV room, relaxation area, pantry, and laundry room.
The second property is a villa with a living/kitchen area, fireplace, two bedrooms, three bathrooms, and a splendid solarium with stunning views. It includes a laundry room, garage, and cellar.
Amidst the woods is a prestigious eco-friendly wooden cottage, offering peace and privacy with every comfort for sustainability.
Within the park, guests can enjoy a pool with stone solarium, shower, whirlpool tub, Finnish sauna, music therapy system in the forest, and outdoor fitness area.
The estate is customizable and suitable for tourist-hotel activities, with remaining building volume for potential expansions. Energy classes C and D.
The property boasts a luxurious 19th-century mansion, meticulously renovated to cover approximately 750 sqm, along with a new detached villa spanning around 250 sqm, and a charming 40 sqm forest cottage. A covered parking area with a photovoltaic system accommodates 12 cars.
Designed by Architect Edoardo Milesi, the entire complex reflects Tuscan architecture with high-quality finishes and adheres to bioarchitecture principles, utilizing natural materials throughout. Emphasis has been placed on energy efficiency and renewable energy sources, including solar thermal, photovoltaic, and three wells supplying water for the automatic irrigation system. Additionally, the property features a 12-camera video surveillance system, fire prevention system, and WiFi coverage, including outdoor areas.
The main building comprises 10 rooms with 12 bathrooms, each uniquely spacious and finished with terracotta and Bisazza mosaic. An expansive living area with fireplace and large windows opens onto a panoramic terrace, complemented by a TV room, relaxation area, pantry, and laundry room.
The second property is a villa with a living/kitchen area, fireplace, two bedrooms, three bathrooms, and a splendid solarium with stunning views. It includes a laundry room, garage, and cellar.
Amidst the woods is a prestigious eco-friendly wooden cottage, offering peace and privacy with every comfort for sustainability.
Within the park, guests can enjoy a pool with stone solarium, shower, whirlpool tub, Finnish sauna, music therapy system in the forest, and outdoor fitness area.
The estate is customizable and suitable for tourist-hotel activities, with remaining building volume for potential expansions. Energy classes C and D.
Details
- Property TypeHouse
- ConditionCompletely restored/Habitable
- Living area1040 m²
- Bedrooms13
- Bathrooms16
- Land1.5 ha
- Garden15,000 m²
- Energy Efficiency RatingKWh/mq 76.35
- Reference6381
Distance from:
Distances are calculated in a straight line
- Airports
- Public transport
- Highway exit50.6 km
- Hospital18.7 km - Presidio Ospedaliero Amiata Grossetana
- Coast33.3 km
- Ski resort24.6 km
What’s around this property
- Shops
- Eating out
- Sports activities
- Schools
- Pharmacy3.4 km - Pharmacy - Farmacia Macchi
- Veterinary19.3 km - Veterinary
Information about Cinigiano
- Elevation324 m a.s.l.
- Total area161.55 km²
- LandformInland hill
- Population2414
Contact Agent
Via Manzoni, 45, Milano, Milano
+39 02 87078300; +39 06 79258888
What do you think of this advert’s quality?
Help us improve your Gate-away experience by giving a feedback about this advert.
Please, do not consider the property itself, but only the quality of how it is presented.


