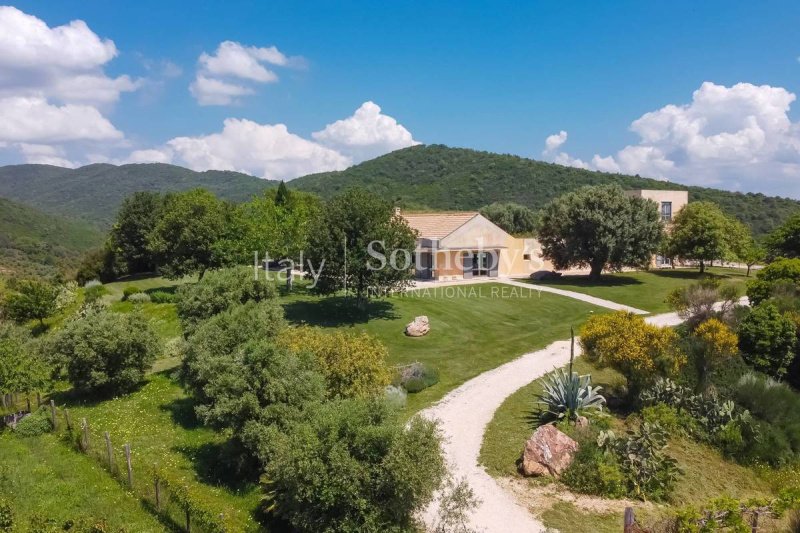POA
4 bedrooms house, 445 m² Manciano, Grosseto (province) Maremma
Maremma
Main Features
garden
pool
Description
This amazing country retreat is surrounded by 11 hectares of land and located in Maremma on a hill with panoramic sea views of the Costa d'Argento.
The villa was designed by a famous architect who worked alongside the owners. This has resulted in a unique and exclusive property with every detail carefully considered.
As you enter the property via an electric Corten gate, you're met with a stunning white road flanked by olive and cypress trees. This leads to the lawn garden where you can immediately enjoy an unparalleled view of the surrounding Tuscan landscape.
The spacious living room with a fireplace, which is characterized by panoramic windows, trusses and wooden floors of rare beauty, can be accessed either by an internal courtyard with patio and pergola or through the outdoor garden. The villa also boasts a well-appointed kitchen overlooking the garden and a pantry-closet.
A hallway leads to two bright bedrooms, each with their own bathrooms. The master bedroom with walk-in closet and private bathroom is located in the opposite wing of the house on the ground floor.
The upper floor of the small tower can be reached by a wooden staircase and presents an elegant and spacious room with panoramic views, currently used as a studio/bedroom. The basement of the tower houses a large cellar, ideal as a shed, future SPA or fitness room.
The courtyard's well-kept garden offers a beautiful view of the 20x3 meter pool whose adjacent stone wall creates a suggestive atmosphere with its reflections in the water. The surrounding land comprises of uncultivated areas, a part of forest, and 700 olive trees.
A technical room, a 15 kW photovoltaic system, an irrigation water well and a covered parking space for two cars are also available. This villa is perfect for anyone looking for an exclusive residence in the Maremma, offering tranquillity, privacy and a breathtaking 360 degree view of the countryside and the sea.
The villa was designed by a famous architect who worked alongside the owners. This has resulted in a unique and exclusive property with every detail carefully considered.
As you enter the property via an electric Corten gate, you're met with a stunning white road flanked by olive and cypress trees. This leads to the lawn garden where you can immediately enjoy an unparalleled view of the surrounding Tuscan landscape.
The spacious living room with a fireplace, which is characterized by panoramic windows, trusses and wooden floors of rare beauty, can be accessed either by an internal courtyard with patio and pergola or through the outdoor garden. The villa also boasts a well-appointed kitchen overlooking the garden and a pantry-closet.
A hallway leads to two bright bedrooms, each with their own bathrooms. The master bedroom with walk-in closet and private bathroom is located in the opposite wing of the house on the ground floor.
The upper floor of the small tower can be reached by a wooden staircase and presents an elegant and spacious room with panoramic views, currently used as a studio/bedroom. The basement of the tower houses a large cellar, ideal as a shed, future SPA or fitness room.
The courtyard's well-kept garden offers a beautiful view of the 20x3 meter pool whose adjacent stone wall creates a suggestive atmosphere with its reflections in the water. The surrounding land comprises of uncultivated areas, a part of forest, and 700 olive trees.
A technical room, a 15 kW photovoltaic system, an irrigation water well and a covered parking space for two cars are also available. This villa is perfect for anyone looking for an exclusive residence in the Maremma, offering tranquillity, privacy and a breathtaking 360 degree view of the countryside and the sea.
Details
- Property TypeHouse
- ConditionCompletely restored/Habitable
- Living area445 m²
- Bedrooms4
- Bathrooms4
- Land11 ha
- Garden2,000 m²
- Energy Efficiency Rating
- Reference8919
Distance from:
Distances are calculated in a straight line
- Airports
- Public transport
- Highway exit33.6 km
- Hospital18.8 km
- Coast15.4 km
- Ski resort43.4 km
What’s around this property
- Shops
- Eating out
- Sports activities
- Schools
- Pharmacy9.5 km - Pharmacy - Parafarmacia
- Veterinary9.2 km - Veterinary - Ambulatorio Veterinario Peverini
Information about Manciano
- Elevation444 m a.s.l.
- Total area372.5 km²
- LandformInland hill
- Population7105
Contact Agent
Via Manzoni, 45, Milano, Milano
+39 02 87078300; +39 06 79258888
What do you think of this advert’s quality?
Help us improve your Gate-away experience by giving a feedback about this advert.
Please, do not consider the property itself, but only the quality of how it is presented.


