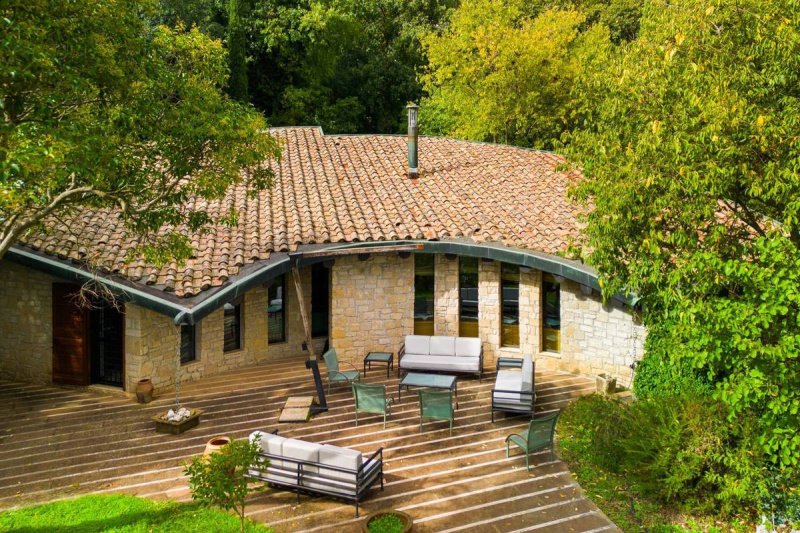1,950,000 €
4 bedrooms detached house, 220 m² Manciano, Grosseto (province) Maremma
Maremma
Main Features
garden
Description
This beautiful villa is located just steps from the central square of Saturnia, in the municipality of Manciano, renowned for its rich history and its world-famous, ancient thermal baths, as well as its magnificent golf course.
Built in 1990 by architects Ugo Lucichenti and later Pietro Mazzon, the villa is in excellent condition and spans a total area of 170 square meters (1,830 sq. ft.), in addition to a guest annex of 50 square meters (538 sq. ft.).
The spaces are spacious and filled with natural light, thanks to numerous aluminum and wood-framed windows that provide an ideal natural illumination and views of the enchanting surrounding landscape.
The decor has been thoughtfully designed to complement the villa's magnificent architecture, while still allowing room for personalization.
The crescent-shaped villa, all on a single level, opens into a large living area featuring elegant wood paneling, a central fireplace, and ceilings up to 5.6 meters (18.4 ft.), creating a magical atmosphere. The villa also includes a kitchen, three bedrooms (one with an independent entrance), and three bathrooms. Nearby is a convenient guest annex, which includes a living room with a kitchenette, bedroom, and bathroom.
The property is equipped with a security system; heating is self-contained and operates on LPG, with a combination of radiators and fan coils providing air conditioning for comfortable temperatures in any season.
The villa is surrounded by a private garden with numerous seating areas, along with approximately 6 hectares (14.8 acres) of land, mostly comprising an olive grove with 700 trees-ideal for those who appreciate privacy and the tranquility of the countryside. Additionally, there are two storage rooms and ample outdoor parking for convenient vehicle access.
Enjoy independent living on the edge of town, immersed in nature and equipped with all the necessary comforts for a serene, relaxing lifestyle.
Built in 1990 by architects Ugo Lucichenti and later Pietro Mazzon, the villa is in excellent condition and spans a total area of 170 square meters (1,830 sq. ft.), in addition to a guest annex of 50 square meters (538 sq. ft.).
The spaces are spacious and filled with natural light, thanks to numerous aluminum and wood-framed windows that provide an ideal natural illumination and views of the enchanting surrounding landscape.
The decor has been thoughtfully designed to complement the villa's magnificent architecture, while still allowing room for personalization.
The crescent-shaped villa, all on a single level, opens into a large living area featuring elegant wood paneling, a central fireplace, and ceilings up to 5.6 meters (18.4 ft.), creating a magical atmosphere. The villa also includes a kitchen, three bedrooms (one with an independent entrance), and three bathrooms. Nearby is a convenient guest annex, which includes a living room with a kitchenette, bedroom, and bathroom.
The property is equipped with a security system; heating is self-contained and operates on LPG, with a combination of radiators and fan coils providing air conditioning for comfortable temperatures in any season.
The villa is surrounded by a private garden with numerous seating areas, along with approximately 6 hectares (14.8 acres) of land, mostly comprising an olive grove with 700 trees-ideal for those who appreciate privacy and the tranquility of the countryside. Additionally, there are two storage rooms and ample outdoor parking for convenient vehicle access.
Enjoy independent living on the edge of town, immersed in nature and equipped with all the necessary comforts for a serene, relaxing lifestyle.
Details
- Property TypeDetached house
- ConditionCompletely restored/Habitable
- Living area220 m²
- Bedrooms4
- Bathrooms4
- Land6 ha
- Garden60,000 m²
- Energy Efficiency RatingKWh/mq 1.75
- Reference11001
Distance from:
Distances are calculated in a straight line
- Airports
- Public transport
- Highway exit47.9 km
- Hospital14.2 km
- Coast30.2 km
- Ski resort26.5 km
What’s around this property
- Shops
- Eating out
- Sports activities
- Schools
- Pharmacy240 m - Pharmacy - Farmacia Magaldi
- Veterinary8.8 km - Veterinary - Ambulatorio Veterinario Peverini
Information about Manciano
- Elevation444 m a.s.l.
- Total area372.5 km²
- LandformInland hill
- Population7105
Contact Agent
Via Manzoni, 45, Milano, Milano
+39 02 87078300; +39 06 79258888
What do you think of this advert’s quality?
Help us improve your Gate-away experience by giving a feedback about this advert.
Please, do not consider the property itself, but only the quality of how it is presented.


