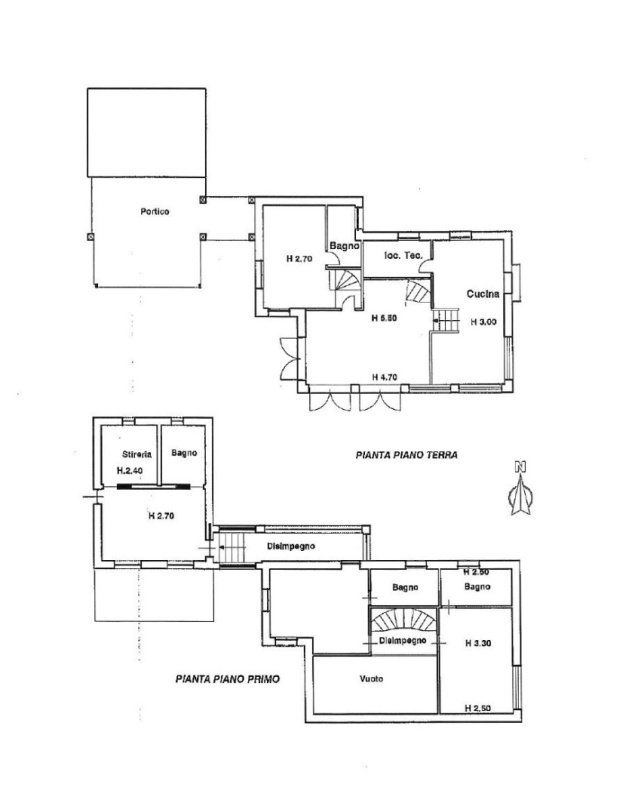$2,152,512 CAD
(1,480,000 €)
4 bedrooms villa, 260 m² Campo nell'Elba, Livorno (province) Elba Island
Elba Island
Main Features
garden
terrace
Description
Wonderful luxury villa on two levels and surrounded by 1000 square meters of partially paved garden with attention to the smallest details.
The villa was completely and finely restored about 15 years ago, all with prestigious and high quality materials, which give a particular charm to the property. Internally it consists of an entrance hall with a dining area with large and bright windows overlooking the sea, a sitting area, a kitchen with a technical room and a laundry room, a double bedroom with private bathroom. On the first floor, which is accessed via a comfortable staircase that rotates around the wood stove, there are two spacious bedrooms both with their own independent bathroom. The structure is made of wooden beams and exposed beads, with large high ceilings that give brightness and air to every room.
The property is equipped with a heating system with radiators, and each room is also equipped with a split for hot / cold air conditioning.
From one of the bedrooms, a hallway connects the main building to the newly built annexe. The dependance, with independent access also from the garden, consists of a large bedroom with spacious master bathroom and wardrobe, also equipped with heating and air conditioning.
The property is sold with most of the furniture present, all of excellent quality. The surface of the main building is 192 square meters, plus an annex of 43 square meters on the first floor and a storage room with a bathroom measuring approximately 24 square meters.
Inside the appurtenant garden there are also two comfortable covered parking spaces and large covered and equipped areas for outdoor dining, with an enchanting sea view.
The property includes 6500 square meters of agricultural land surrounding the property, which is also completely fenced and planted with fruit and olive trees, all with recently built stone terraces, and irrigation system for all plants. The sunny area not far from the sea is ideal for those who love tranquility.
The villa was completely and finely restored about 15 years ago, all with prestigious and high quality materials, which give a particular charm to the property. Internally it consists of an entrance hall with a dining area with large and bright windows overlooking the sea, a sitting area, a kitchen with a technical room and a laundry room, a double bedroom with private bathroom. On the first floor, which is accessed via a comfortable staircase that rotates around the wood stove, there are two spacious bedrooms both with their own independent bathroom. The structure is made of wooden beams and exposed beads, with large high ceilings that give brightness and air to every room.
The property is equipped with a heating system with radiators, and each room is also equipped with a split for hot / cold air conditioning.
From one of the bedrooms, a hallway connects the main building to the newly built annexe. The dependance, with independent access also from the garden, consists of a large bedroom with spacious master bathroom and wardrobe, also equipped with heating and air conditioning.
The property is sold with most of the furniture present, all of excellent quality. The surface of the main building is 192 square meters, plus an annex of 43 square meters on the first floor and a storage room with a bathroom measuring approximately 24 square meters.
Inside the appurtenant garden there are also two comfortable covered parking spaces and large covered and equipped areas for outdoor dining, with an enchanting sea view.
The property includes 6500 square meters of agricultural land surrounding the property, which is also completely fenced and planted with fruit and olive trees, all with recently built stone terraces, and irrigation system for all plants. The sunny area not far from the sea is ideal for those who love tranquility.
Details
- Property TypeVilla
- ConditionN/A
- Living area260 m²
- Bedrooms4
- Bathrooms5
- Garden7,500 m²
- Energy Efficiency Rating175
- Reference1558
Distance from:
Distances are calculated in a straight line
- Airports
- Public transport
- Highway exit74.4 km
- Hospital7.1 km - Guardia Medica - Medical Assistance
- Coast1.1 km
- Ski resort3.0 km
What’s around this property
- Shops
- Eating out
- Sports activities
- Schools
- Pharmacy900 m - Pharmacy
- Veterinary35.2 km - Veterinary - Ambulatorio Veterinario
Information about Campo nell'Elba
- Elevation2 m a.s.l.
- Total area55.79 km²
- LandformCoastal hill
- Population4710
Contact Agent
Via G. Caccio', 5, Portoferraio, Livorno
+39 335 6446690;+39.0565 93.03.14
What do you think of this advert’s quality?
Help us improve your Gate-away experience by giving a feedback about this advert.
Please, do not consider the property itself, but only the quality of how it is presented.


