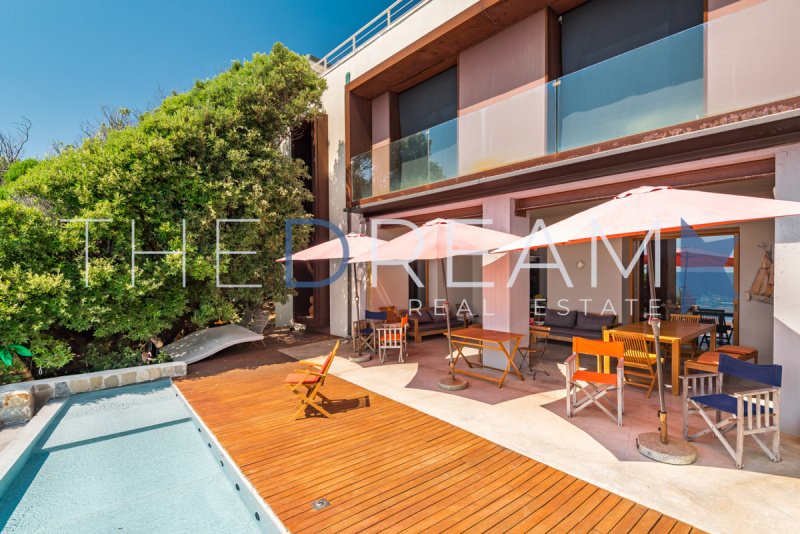POA
9 bedrooms villa, 697 m² Rosignano Marittimo, Livorno (province)
Main Features
garden
pool
Description
LOCATION
This pieds dans l'eau villa is located along the Tuscan coast, near Castiglioncello, with a private dock belonging exclusively to the property. The property is surrounded only by Mediterranean scrub overlooking a crystalline sea.
GARDEN AND OUTDOOR SPACE
Villa Isabella is immersed in a luxuriant garden which guarantees a welcoming and absolutely private atmosphere. From the Villa a small private path leads to the pier of the property inserted between the rocks immersed in the clear sea of this stretch of coast. In the luxuriant garden there are medium and tall stemmed plants in the entrance walkway we find large potted sterlizias.
INTERIOR LAYOUT
VILLA
Semi-Basement Floor: Large open space with living area and large fireplace and eat-in kitchen. Windowed wall that opens onto a covered porch, solarium area with infinity pool with breathtaking sea view.
Ground Floor: entrance and large living room with large windows overlooking the sea. Five bedrooms with en suite bathroom with shower.
First Floor: Independent entrance. Open space with living area, sleeping area and kitchen. Bathroom with bathtub.Large panoramic terrace with a big solarium area.
DEPANDANCES
Two outbuildings find their accommodation in the park of the villa both with: entrance onto patio, small living area with kitchenette. Bedroom. Bathroom with shower.
FINISHES
Villa Isabella was born from a structure restored in 2010; the choice of the owners was to respect the original layout by offering the property wide openings towards the splendid panorama overlooking the Tuscan sea. The elevations are plastered and the openings overlooking the sea are framed by corten steel profiles. Teak wood covers the floors of the large living room that develops on the entrance floor and in the sleeping area on the level below. The stairs are in wood and the other areas, both in the main villa and in the annexes, have floors covered in resin. The bathrooms have ceramic finishes with the exception of the one on the first floor which is in golden stone with a large bathtub. The interior fittings are of high quality, the result of great attention from the owners but maintain a fascinating discretion in every room which allows the context of nature and the facing sea to be one with the structure. The sensation is that of being on a boat; surrounded by the sea.
This pieds dans l'eau villa is located along the Tuscan coast, near Castiglioncello, with a private dock belonging exclusively to the property. The property is surrounded only by Mediterranean scrub overlooking a crystalline sea.
GARDEN AND OUTDOOR SPACE
Villa Isabella is immersed in a luxuriant garden which guarantees a welcoming and absolutely private atmosphere. From the Villa a small private path leads to the pier of the property inserted between the rocks immersed in the clear sea of this stretch of coast. In the luxuriant garden there are medium and tall stemmed plants in the entrance walkway we find large potted sterlizias.
INTERIOR LAYOUT
VILLA
Semi-Basement Floor: Large open space with living area and large fireplace and eat-in kitchen. Windowed wall that opens onto a covered porch, solarium area with infinity pool with breathtaking sea view.
Ground Floor: entrance and large living room with large windows overlooking the sea. Five bedrooms with en suite bathroom with shower.
First Floor: Independent entrance. Open space with living area, sleeping area and kitchen. Bathroom with bathtub.Large panoramic terrace with a big solarium area.
DEPANDANCES
Two outbuildings find their accommodation in the park of the villa both with: entrance onto patio, small living area with kitchenette. Bedroom. Bathroom with shower.
FINISHES
Villa Isabella was born from a structure restored in 2010; the choice of the owners was to respect the original layout by offering the property wide openings towards the splendid panorama overlooking the Tuscan sea. The elevations are plastered and the openings overlooking the sea are framed by corten steel profiles. Teak wood covers the floors of the large living room that develops on the entrance floor and in the sleeping area on the level below. The stairs are in wood and the other areas, both in the main villa and in the annexes, have floors covered in resin. The bathrooms have ceramic finishes with the exception of the one on the first floor which is in golden stone with a large bathtub. The interior fittings are of high quality, the result of great attention from the owners but maintain a fascinating discretion in every room which allows the context of nature and the facing sea to be one with the structure. The sensation is that of being on a boat; surrounded by the sea.
Details
- Property TypeVilla
- ConditionCompletely restored/Habitable
- Living area697 m²
- Bedrooms9
- Bathrooms11
- Land2,350 m²
- Energy Efficiency Rating
- Reference323
Distance from:
Distances are calculated in a straight line
- Airports
- Public transport
- Highway exit8.4 km
- Hospital13.4 km - Ambulatorio medico di base
- Coast< 100 m
- Ski resort53.6 km
What’s around this property
- Shops
- Eating out
- Sports activities
- Schools
- Pharmacy1.4 km - Pharmacy - Farmacia Mancini
- Veterinary3.2 km - Veterinary
Information about Rosignano Marittimo
- Elevation147 m a.s.l.
- Total area120.65 km²
- LandformCoastal hill
- Population30138
Contact Agent
Viale Ammiraglio Morin 1/D, Forte dei Marmi, Lucca
+39 339 5068750 / +39 349 5701582
What do you think of this advert’s quality?
Help us improve your Gate-away experience by giving a feedback about this advert.
Please, do not consider the property itself, but only the quality of how it is presented.


