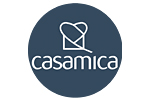4,000,000 €
7 bedrooms villa, 605 m² Rosignano Marittimo, Livorno (province)
Main Features
garden
pool
terrace
garage
cellar
Description
A modern Villa, by the sea, on one of the most beautiful stretches of coast in Tuscany;
The property, between Livorno and Castiglioncello, enjoys a splendid panoramic and dominant view of the marina, and is spread over 3 levels for about 440 square meters, an outbuilding for guests or service staff, of 125 square meters, surrounded by a very well park of 3500 square meters.
The house consists on the ground floor of a large entrance hall, bright living room overlooking the large windows, the park and swimming pool, dining area and kitchen; we find part of the sleeping area on the same floor with two beautiful double bedrooms and two bathrooms.
On the first floor, attic, it consists of a large living room, but with the possibility of also obtaining a beautiful suite, as well as two other large double bedrooms, a bathroom, laundry room and two beautiful terraces overlooking the sea.
In the basement, accessible both from the house and from the large garage with a capacity for 3 cars, there is a beautiful cellar for wine tasting.
The outbuilding, completely independent, perfect both for friends, family or for one's domestic staff, on one level, comprises entrance hall, three double bedrooms, a bathroom, kitchen and large living room; each room is accessed via French doors onto this large terrace overlooking the sea.
The park of maritime pine trees that surrounds the property is cared for in small details and includes a tennis court, swimming pool with dressing room and services, a gym and an equipped outdoor kitchen with oven and wrought iron gazebo where to have dinner with friends.
A luxury not only for the location but also for technology: a very modern new generation photovoltaic system that produces energy for the property and electric columnists in the large outdoor parking convenient for at least 5 cars.
The property, between Livorno and Castiglioncello, enjoys a splendid panoramic and dominant view of the marina, and is spread over 3 levels for about 440 square meters, an outbuilding for guests or service staff, of 125 square meters, surrounded by a very well park of 3500 square meters.
The house consists on the ground floor of a large entrance hall, bright living room overlooking the large windows, the park and swimming pool, dining area and kitchen; we find part of the sleeping area on the same floor with two beautiful double bedrooms and two bathrooms.
On the first floor, attic, it consists of a large living room, but with the possibility of also obtaining a beautiful suite, as well as two other large double bedrooms, a bathroom, laundry room and two beautiful terraces overlooking the sea.
In the basement, accessible both from the house and from the large garage with a capacity for 3 cars, there is a beautiful cellar for wine tasting.
The outbuilding, completely independent, perfect both for friends, family or for one's domestic staff, on one level, comprises entrance hall, three double bedrooms, a bathroom, kitchen and large living room; each room is accessed via French doors onto this large terrace overlooking the sea.
The park of maritime pine trees that surrounds the property is cared for in small details and includes a tennis court, swimming pool with dressing room and services, a gym and an equipped outdoor kitchen with oven and wrought iron gazebo where to have dinner with friends.
A luxury not only for the location but also for technology: a very modern new generation photovoltaic system that produces energy for the property and electric columnists in the large outdoor parking convenient for at least 5 cars.
This text has been automatically translated.
Details
- Property TypeVilla
- ConditionCompletely restored/Habitable
- Living area605 m²
- Bedrooms7
- Bathrooms5
- Garden3,500 m²
- Terrace100 m²
- Energy Efficiency Ratingc
- Reference0175
Distance from:
Distances are calculated in a straight line
- Airports
- Public transport
- Highway exit11.7 km
- Hospital11.9 km - Casa di Cura "Villa Tirrena"
- Coast420 m
- Ski resort53.9 km
What’s around this property
- Shops
- Eating out
- Sports activities
- Schools
- Pharmacy2.0 km - Pharmacy - Miliardi
- Veterinary2.0 km - Veterinary
Information about Rosignano Marittimo
- Elevation147 m a.s.l.
- Total area120.65 km²
- LandformCoastal hill
- Population30138
Map
The property is located on the marked street/road.
The advertiser did not provide the exact address of this property, but only the street/road.
Google Satellite View©Google Street View©
Contact Agent
Via Vittorio Emanuele, 62, Lucca, Lucca
0039 0583 583143 - 0039 393 9597978
What do you think of this advert’s quality?
Help us improve your Gate-away experience by giving a feedback about this advert.
Please, do not consider the property itself, but only the quality of how it is presented.


