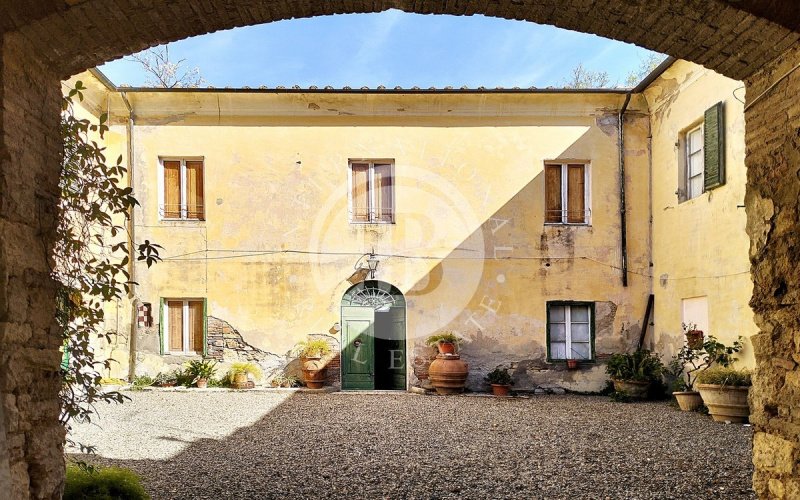700,000 €
6 bedrooms villa, 1447 m² Rosignano Marittimo, Livorno (province)
Main Features
garden
Description
Nestled in the lush greenery of the Tuscan countryside and just a short distance from the Tyrrhenian coast, this charming 16th-century manor villa is a rare example of historic architecture with timeless appeal.
The property boasts a strategic location: peaceful and secluded, yet easily accessible—perfect for those seeking to live away from the city’s hustle while remaining close to the sea.
Beyond the main gate, a driveway runs alongside the main building and leads to the outer courtyard, framed by two elegant olive groves that gracefully line the property’s profile. A second entrance opens into the inner courtyard, where the authentic character of the estate unfolds in all its beauty: arches, exposed stone, spacious interiors, and original details reflect the villa’s noble heritage.
On the ground floor, the spaces once served agricultural purposes: the ancient olive mill, a wine cellar with a lowered floor, several storage rooms, and an underground cistern once used for collecting rainwater—all still visible and steeped in history.
Inside the main villa, the interiors span across two levels:
Ground floor: entrance hall, study, hallway with guest bathroom, spacious dining area, breakfast room, and kitchen.
First floor: six bedrooms, two bathrooms, and an elegant main salon.
A beautiful panoramic terrace, located at the rear of the property, offers peaceful views over the surrounding countryside and provides access to additional service rooms below—ideal for storage or to be repurposed as multipurpose spaces.
The property also includes:
A separate caretaker’s apartment, with independent access, composed of a living room, master bedroom, lounge, and bathroom.
Expansive outdoor areas and significant potential for development.
Once a Leopoldine inn, the villa was expanded in the 19th century and now presents a remarkable investment opportunity—whether as a private residence full of charm or as an exclusive hospitality venture. While the property requires restoration, it offers unique architectural and landscape potential that is increasingly rare to find.
The property boasts a strategic location: peaceful and secluded, yet easily accessible—perfect for those seeking to live away from the city’s hustle while remaining close to the sea.
Beyond the main gate, a driveway runs alongside the main building and leads to the outer courtyard, framed by two elegant olive groves that gracefully line the property’s profile. A second entrance opens into the inner courtyard, where the authentic character of the estate unfolds in all its beauty: arches, exposed stone, spacious interiors, and original details reflect the villa’s noble heritage.
On the ground floor, the spaces once served agricultural purposes: the ancient olive mill, a wine cellar with a lowered floor, several storage rooms, and an underground cistern once used for collecting rainwater—all still visible and steeped in history.
Inside the main villa, the interiors span across two levels:
Ground floor: entrance hall, study, hallway with guest bathroom, spacious dining area, breakfast room, and kitchen.
First floor: six bedrooms, two bathrooms, and an elegant main salon.
A beautiful panoramic terrace, located at the rear of the property, offers peaceful views over the surrounding countryside and provides access to additional service rooms below—ideal for storage or to be repurposed as multipurpose spaces.
The property also includes:
A separate caretaker’s apartment, with independent access, composed of a living room, master bedroom, lounge, and bathroom.
Expansive outdoor areas and significant potential for development.
Once a Leopoldine inn, the villa was expanded in the 19th century and now presents a remarkable investment opportunity—whether as a private residence full of charm or as an exclusive hospitality venture. While the property requires restoration, it offers unique architectural and landscape potential that is increasingly rare to find.
Details
- Property TypeVilla
- ConditionCompletely restored/Habitable
- Living area1447 m²
- Bedrooms6
- Bathrooms3
- Energy Efficiency Rating
- ReferenceAntica Villa Padronale nella Campagna Toscana
Distance from:
Distances are calculated in a straight line
Distances are calculated from the center of the city.
The exact location of this property was not specified by the advertiser.
- Airports
- Public transport
3.6 km - Train Station - Rosignano
- Hospital8.1 km - Ambulatorio medico di base
- Coast3.9 km
- Ski resort48.4 km
Information about Rosignano Marittimo
- Elevation147 m a.s.l.
- Total area120.65 km²
- LandformCoastal hill
- Population30138
Map
The property is located within the highlighted Municipality.
The advertiser has chosen not to show the exact location of this property.
Google Satellite View©
What do you think of this advert’s quality?
Help us improve your Gate-away experience by giving a feedback about this advert.
Please, do not consider the property itself, but only the quality of how it is presented.


