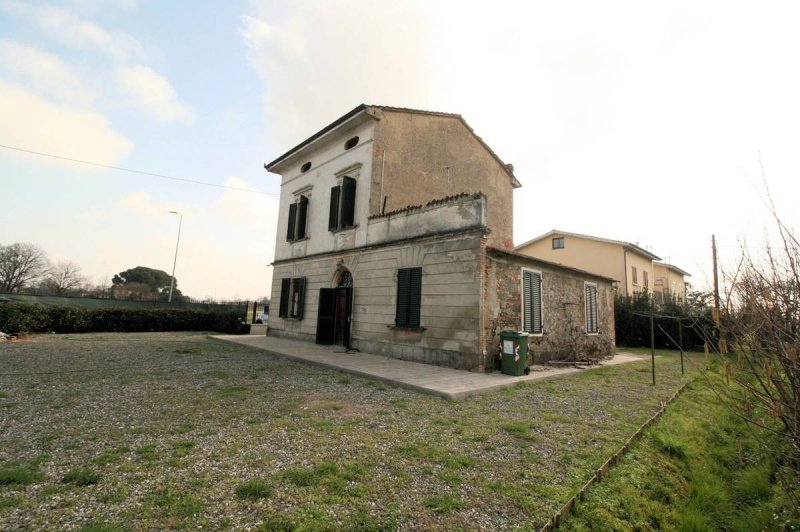305,000 €
4 bedrooms detached house, 260 m² Altopascio, Lucca (province)
Main Features
garden
Description
OUR EXCLUSIVE - Località Spianate municipality of Altopascio
We offer the sale of a beautiful terraced house of approximately 260 m2, partly renovated, free on four sides with an exclusive garden of approximately 1,200 m2 completely fenced. The building is arranged in the central part on two levels plus an attic that can be easily used and easily reached by staircase. in masonry and a part that develops only on one floor. On the ground floor we find a large entrance with stairwell, kitchen with fireplace, living room, storage room under the stairs where there is the boiler powered by methane and two rooms that are still to be renovate the part of the building on a single level. This part of the house could also be raised with a possible extension of approximately 45 m2 plus attic of equal surface area. On the first floor there are two bedrooms and a generously sized bathroom. On the second floor/attic there are two spacious rooms which are currently used as bedrooms plus a small toilet on the mezzanine. The current owner has significantly intervened on part of the structure by replacing the external and internal fixtures, creating a new electrical system, installing a new sewage disposal system like Imhoff, painting and restoring some decorations on the walls and ceilings of some rooms.
The house is immediately habitable and due to its surface area, the possibility of renovating the two rooms on the ground floor with the possible expansion has enormous potential to be enjoyed even by multiple families of the same family who want to live together but independently. 'from each other.
The building is connected to the municipal water network and has an old well on the ground which would need to be restored perhaps for garden irrigation use or to fill a possible swimming pool. The roof has been checked and revised in the parts that needed interventions. The owner has created a large car park outside the fence where 5 cars can park.
The price is negotiable.
We offer the sale of a beautiful terraced house of approximately 260 m2, partly renovated, free on four sides with an exclusive garden of approximately 1,200 m2 completely fenced. The building is arranged in the central part on two levels plus an attic that can be easily used and easily reached by staircase. in masonry and a part that develops only on one floor. On the ground floor we find a large entrance with stairwell, kitchen with fireplace, living room, storage room under the stairs where there is the boiler powered by methane and two rooms that are still to be renovate the part of the building on a single level. This part of the house could also be raised with a possible extension of approximately 45 m2 plus attic of equal surface area. On the first floor there are two bedrooms and a generously sized bathroom. On the second floor/attic there are two spacious rooms which are currently used as bedrooms plus a small toilet on the mezzanine. The current owner has significantly intervened on part of the structure by replacing the external and internal fixtures, creating a new electrical system, installing a new sewage disposal system like Imhoff, painting and restoring some decorations on the walls and ceilings of some rooms.
The house is immediately habitable and due to its surface area, the possibility of renovating the two rooms on the ground floor with the possible expansion has enormous potential to be enjoyed even by multiple families of the same family who want to live together but independently. 'from each other.
The building is connected to the municipal water network and has an old well on the ground which would need to be restored perhaps for garden irrigation use or to fill a possible swimming pool. The roof has been checked and revised in the parts that needed interventions. The owner has created a large car park outside the fence where 5 cars can park.
The price is negotiable.
Details
- Property TypeDetached house
- ConditionCompletely restored/Habitable
- Living area260 m²
- Bedrooms4
- Bathrooms1
- Garden1,200 m²
- Energy Efficiency RatingKWh/mq 384.27
- Reference1274
Distance from:
Distances are calculated in a straight line
- Airports
- Public transport
- Highway exit1.6 km
- Hospital4.8 km - Distretto socio-sanitario Galleno
- Coast35.5 km
- Ski resort31.7 km
What’s around this property
- Shops
- Eating out
- Sports activities
- Schools
- Pharmacy2.6 km - Pharmacy - Farmacia La Calendula
- Veterinary3.4 km - Veterinary - Veterinaio Zoofollia
Information about Altopascio
- Elevation19 m a.s.l.
- Total area28.6 km²
- LandformFlatland
- Population15619
Contact Agent
Località Bartoloni, 19/A, Altopascio, Lucca
+39 393 8339487
What do you think of this advert’s quality?
Help us improve your Gate-away experience by giving a feedback about this advert.
Please, do not consider the property itself, but only the quality of how it is presented.


