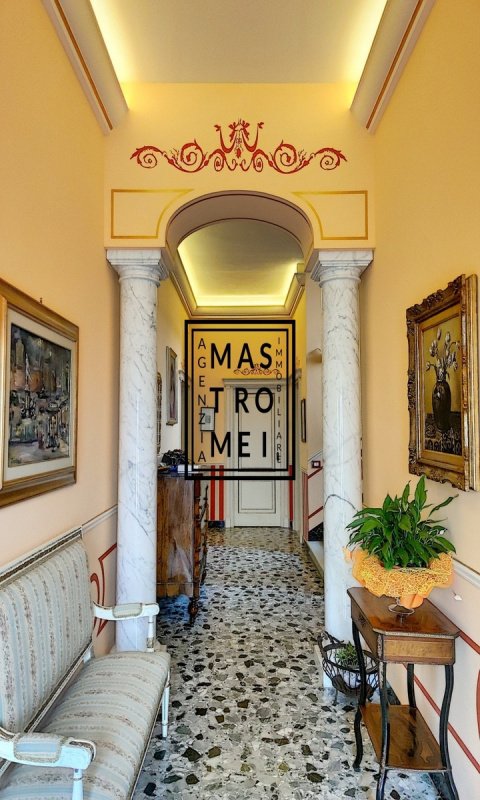780,000 €
6 bedrooms villa, 430 m² Altopascio, Lucca (province)
Main Features
garden
terrace
garage
cellar
Description
VILLA LIBERTY with Italian garden - ALTOPASCIO - LUCCA - TUSCANY
In the center of Altopascio, in the historic center of the village, this Art Nouveau villa, dating back to the early 1900s. THE villa has been completely renovated a few years ago. Surrounded by an Italian garden of about 2000sqm. Very bright, with high ceilings and spacious and well exposed rooms. The house is located in the center of the garden and is spread over two floors, in addition to the services on the basement floor and an attic that can be used as a further storage.
On the ground floor there is a large stately entrance that lands on the front terrace, the living room with fireplace, the beautiful living kitchen and adjacent to the dining room. The ground floor bathroom and another living or study area.
On the first floor we connected by the corridor that leads to the beautiful terrace, five bedrooms, the study, a beautiful bathroom. In addition to the main terrace on the front of the house there are two more terraces. The staircase then continues and leads to the attic access.
On the basement floor there are all the service rooms and accessories to the villa: the large garage, the technical room for the boiler, a laundry room.
In the center of Altopascio, in the historic center of the village, this Art Nouveau villa, dating back to the early 1900s. THE villa has been completely renovated a few years ago. Surrounded by an Italian garden of about 2000sqm. Very bright, with high ceilings and spacious and well exposed rooms. The house is located in the center of the garden and is spread over two floors, in addition to the services on the basement floor and an attic that can be used as a further storage.
On the ground floor there is a large stately entrance that lands on the front terrace, the living room with fireplace, the beautiful living kitchen and adjacent to the dining room. The ground floor bathroom and another living or study area.
On the first floor we connected by the corridor that leads to the beautiful terrace, five bedrooms, the study, a beautiful bathroom. In addition to the main terrace on the front of the house there are two more terraces. The staircase then continues and leads to the attic access.
On the basement floor there are all the service rooms and accessories to the villa: the large garage, the technical room for the boiler, a laundry room.
This text has been automatically translated.
Details
- Property TypeVilla
- ConditionCompletely restored/Habitable
- Living area430 m²
- Bedrooms6
- Bathrooms3
- Garden2,000 m²
- Energy Efficiency RatingKWh/mq
- Reference3407
Distance from:
Distances are calculated in a straight line
- Airports
- Public transport
- Highway exit280 m
- Hospital3.9 km - Misericordia di Montecarlo
- Coast33.1 km
- Ski resort32.2 km
What’s around this property
- Shops
- Eating out
- Sports activities
- Schools
- Pharmacy2.6 km - Pharmacy - Farmacia Marginone di Adriana Ercolani
- Veterinary1.0 km - Veterinary - Veterinaio Zoofollia
Information about Altopascio
- Elevation19 m a.s.l.
- Total area28.6 km²
- LandformFlatland
- Population15619
Contact Agent
Via Marconi n. 24, Altopascio, Lucca
+393319647751 / +393296116538
What do you think of this advert’s quality?
Help us improve your Gate-away experience by giving a feedback about this advert.
Please, do not consider the property itself, but only the quality of how it is presented.


