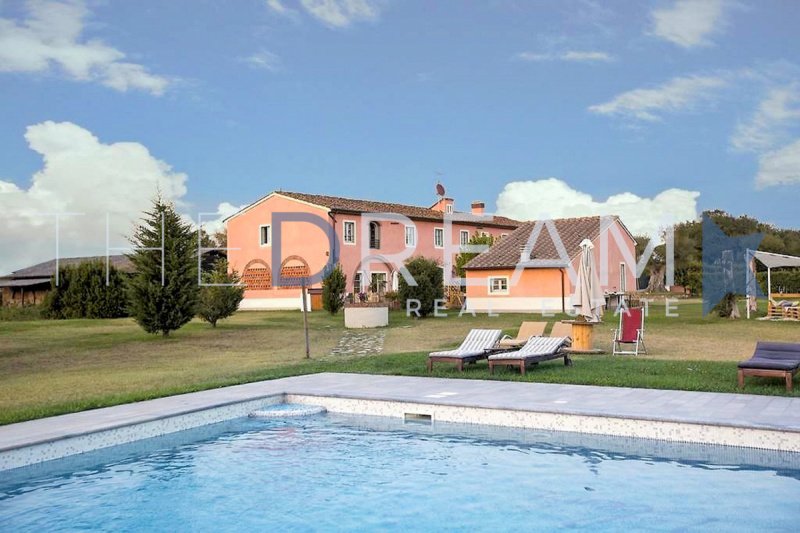1,350,000 €
13 bedrooms farmhouse, 728 m² Altopascio, Lucca (province)
Main Features
garden
pool
Description
LOCATION
The residential complex is situated in a strategic and easily accessible location, with vehicle access connected to the main road. Nestled in the peaceful countryside, the property offers privacy and tranquility while being well-connected to key infrastructure and services via a public-use rural road.
GARDEN AND OUTDOOR SPACE
Surrounded by approximately 30,000 sqm of land, the property boasts a beautifully maintained park, ideal for creating spaces dedicated to relaxation or outdoor activities. The estate includes a swimming pool with an underground engine room, a vast green area with potential for establishing a horse stable, planting fruit trees or olive groves, and transforming the complex into an agritourism business. The expansive grounds are enhanced with walkways and feature a dedicated parking area.
INTERIOR LAYOUT
Main Building
The fully renovated farmhouse is spread over two above-ground levels and comprises four residential units, all accessed via a shared staircase and hallway:
Ground Floor
Unit A1 (West):
Living room with kitchenette, hallway, 2 double bedrooms, each with an en-suite bathroom, 1 single bedroom, 1 additional bathroom.
Unit A2 (East):
Living room with kitchenette and storage room, corridor and hallway, 1 double bedroom with an en-suite bathroom, 2 single bedrooms, 1 additional bathroom.
First Floor
Unit A3 (West):
Entrance hallway, living room with kitchenette, hallway and corridor, 3 double bedrooms, each with an en-suite bathroom, 1 single bedroom, 1 additional bathroom.
Unit A4 (East):
Entrance hallway, living room, kitchen, corridor and hallway, 1 double bedroom, 2 single bedrooms (one with an en-suite bathroom), 2 additional bathrooms.
Accessory Buildings
Storage Building (North):
A main room used as a storage area with canopies on the south and west sides, and a technical room on the east side.
Tavern (South):
A spacious room suitable for social gatherings, complete with a fully equipped kitchen area.
FINISHES
The property has been recently renovated using high-quality materials while preserving the rustic charm of the original farmhouse. Interiors feature terracotta floors, exposed wooden beam ceilings, and modern fixtures that ensure both comfort and functionality. The complex is equipped with air conditioning, an independent well, and solar panels for hot water production, ensuring sustainability and energy efficiency.
The residential complex is situated in a strategic and easily accessible location, with vehicle access connected to the main road. Nestled in the peaceful countryside, the property offers privacy and tranquility while being well-connected to key infrastructure and services via a public-use rural road.
GARDEN AND OUTDOOR SPACE
Surrounded by approximately 30,000 sqm of land, the property boasts a beautifully maintained park, ideal for creating spaces dedicated to relaxation or outdoor activities. The estate includes a swimming pool with an underground engine room, a vast green area with potential for establishing a horse stable, planting fruit trees or olive groves, and transforming the complex into an agritourism business. The expansive grounds are enhanced with walkways and feature a dedicated parking area.
INTERIOR LAYOUT
Main Building
The fully renovated farmhouse is spread over two above-ground levels and comprises four residential units, all accessed via a shared staircase and hallway:
Ground Floor
Unit A1 (West):
Living room with kitchenette, hallway, 2 double bedrooms, each with an en-suite bathroom, 1 single bedroom, 1 additional bathroom.
Unit A2 (East):
Living room with kitchenette and storage room, corridor and hallway, 1 double bedroom with an en-suite bathroom, 2 single bedrooms, 1 additional bathroom.
First Floor
Unit A3 (West):
Entrance hallway, living room with kitchenette, hallway and corridor, 3 double bedrooms, each with an en-suite bathroom, 1 single bedroom, 1 additional bathroom.
Unit A4 (East):
Entrance hallway, living room, kitchen, corridor and hallway, 1 double bedroom, 2 single bedrooms (one with an en-suite bathroom), 2 additional bathrooms.
Accessory Buildings
Storage Building (North):
A main room used as a storage area with canopies on the south and west sides, and a technical room on the east side.
Tavern (South):
A spacious room suitable for social gatherings, complete with a fully equipped kitchen area.
FINISHES
The property has been recently renovated using high-quality materials while preserving the rustic charm of the original farmhouse. Interiors feature terracotta floors, exposed wooden beam ceilings, and modern fixtures that ensure both comfort and functionality. The complex is equipped with air conditioning, an independent well, and solar panels for hot water production, ensuring sustainability and energy efficiency.
Details
- Property TypeFarmhouse
- ConditionCompletely restored/Habitable
- Living area728 m²
- Bedrooms13
- Bathrooms13
- Land1.9 ha
- Energy Efficiency Rating
- Reference837
Distance from:
Distances are calculated in a straight line
- Airports
- Public transport
- Highway exit2.1 km
- Hospital3.8 km - Distretto socio-sanitario Galleno
- Coast35.4 km
- Ski resort32.7 km
What’s around this property
- Shops
- Eating out
- Sports activities
- Schools
- Pharmacy1.6 km - Pharmacy - Farmacia La Calendula
- Veterinary3.4 km - Veterinary - Veterinaio Zoofollia
Information about Altopascio
- Elevation19 m a.s.l.
- Total area28.6 km²
- LandformFlatland
- Population15619
Contact Agent
Viale Ammiraglio Morin 1/D, Forte dei Marmi, Lucca
+39 339 5068750 / +39 349 5701582
What do you think of this advert’s quality?
Help us improve your Gate-away experience by giving a feedback about this advert.
Please, do not consider the property itself, but only the quality of how it is presented.


