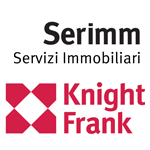1,150,000 €
7 bedrooms house, 640 m² Bagni di Lucca, Lucca (province)
Main Features
garden
terrace
Description
Elegant stone palace, dating back to the 16th century, measuring approximately 640 sqm, located in a beautiful panoramic position in a medieval village on the hills north of Lucca.
The property was completely renovated in 2006, providing it with all modern comforts while maintaining the original features such as terracotta floors and wooden ceilings.
The building has four floors and is divided into four flats. The ground floor consists of two flats with kitchenette, living room, double bedroom, bathroom and storage room, as well as an exclusive loggia.
The first floor consists of a flat with three double bedrooms, all with direct access to a covered terrace, two bathrooms, a habitable kitchen with fireplace and direct access to a covered terrace, and a large living room also with access to a covered terrace.
On the second floor, there is the master flat composed of: living room with fireplace and beautiful large kitchen, dining room, double bedroom, bathroom, master bedroom with bathroom, en-suite, All rooms in this flat have access to the large panoramic terrace from which there is a breathtaking view of the surrounding valley.
The top floor attic includes two rooms for storage use.
The building is accompanied by a perfectly maintained private garden of approximately 400 square meters, where we find a porch equipped with an outdoor kitchen and a salt swimming pool measuring 7X4 meters.
Further modernising work was carried out in 2024, including a new air conditioning system, an automatic irrigation system for the garden, as well as photovoltaic panels producing 6.5 Kw.
A further portion, adjacent to the building, of approximately 90sq.m. on two levels was also purchased, where a garage with 2 parking spaces, a multi-purpose room, and an additional storage room were created.
The complex is currently partially used as an accommodation facility.
The property was completely renovated in 2006, providing it with all modern comforts while maintaining the original features such as terracotta floors and wooden ceilings.
The building has four floors and is divided into four flats. The ground floor consists of two flats with kitchenette, living room, double bedroom, bathroom and storage room, as well as an exclusive loggia.
The first floor consists of a flat with three double bedrooms, all with direct access to a covered terrace, two bathrooms, a habitable kitchen with fireplace and direct access to a covered terrace, and a large living room also with access to a covered terrace.
On the second floor, there is the master flat composed of: living room with fireplace and beautiful large kitchen, dining room, double bedroom, bathroom, master bedroom with bathroom, en-suite, All rooms in this flat have access to the large panoramic terrace from which there is a breathtaking view of the surrounding valley.
The top floor attic includes two rooms for storage use.
The building is accompanied by a perfectly maintained private garden of approximately 400 square meters, where we find a porch equipped with an outdoor kitchen and a salt swimming pool measuring 7X4 meters.
Further modernising work was carried out in 2024, including a new air conditioning system, an automatic irrigation system for the garden, as well as photovoltaic panels producing 6.5 Kw.
A further portion, adjacent to the building, of approximately 90sq.m. on two levels was also purchased, where a garage with 2 parking spaces, a multi-purpose room, and an additional storage room were created.
The complex is currently partially used as an accommodation facility.
Details
- Property TypeHouse
- ConditionCompletely restored/Habitable
- Living area640 m²
- Bedrooms7
- Bathrooms6
- Garden400 m²
- Energy Efficiency RatingKWh/mq 216.4
- ReferenceA689
Distance from:
Distances are calculated in a straight line
- Airports
- Public transport
- Highway exit19.2 km
- Hospital11.0 km - Ospedale San Francesco
- Coast30.3 km
- Ski resort14.0 km
What’s around this property
- Shops
- Eating out
- Sports activities
- Schools
- Pharmacy1.2 km - Pharmacy
- Veterinary13.2 km - Veterinary
Information about Bagni di Lucca
- Elevation150 m a.s.l.
- Total area164.71 km²
- LandformInland mountain
- Population5629
Contact Agent
Via Alfredo Catalani 22 - S.Anna, Lucca, Lucca
+39 0583 467450 +39 349 2222363
What do you think of this advert’s quality?
Help us improve your Gate-away experience by giving a feedback about this advert.
Please, do not consider the property itself, but only the quality of how it is presented.

