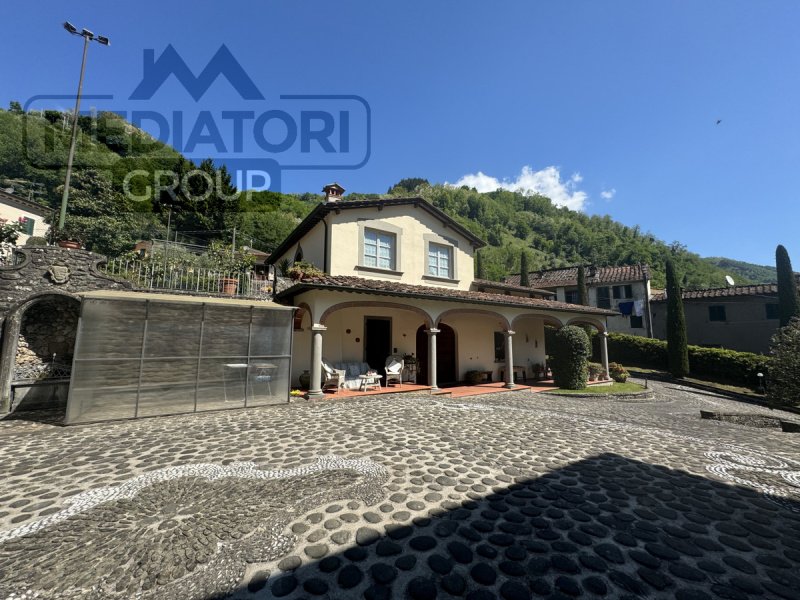0 ₽
(1,350,000 €)
5 bedrooms villa, 820 m² Bagni di Lucca, Lucca (province)
Main Features
garden
terrace
garage
Description
Splendid real estate complex consisting of a manor villa, a renovated and adjoining rustic, a garage.
The manor villa was built in the early 1900s in the classic Art Nouveau style and is in perfect maintenance.
It is spread over several levels and consists of: basement basement consisting of kitchen, dining room, living room with large fireplace, study, cellar, bathroom and porch;
the ground floor consists of entrance, dining room, kitchen, large living room with fireplace and two balconies; on the first floor there are three bedrooms with three bathrooms;
on the second floor the attic.
The whole villa is in the complex about 430sqm
The stone rustic is completely and tastefully restored, and consists of: kitchen, utility room, dining room with fireplace in the basement;
the ground floor consists of entrance, living room, bathroom, utility room and external wood-burning oven;
on the first floor a double bedroom and one single, all for an area of about 120sqm.
The annex was an ancient lemonry / barn where the ground floor has been completely renovated which houses a large garage and other utility rooms, while the first floor has to be finished internally for an area of about 270sqm.
The sale includes a part of the furniture.
The completely fenced surrounding park is about 5000sqm, complete with automatic irrigation system served by proven spring water, also houses a tennis court and there is the possibility to build a swimming pool.
The manor villa was built in the early 1900s in the classic Art Nouveau style and is in perfect maintenance.
It is spread over several levels and consists of: basement basement consisting of kitchen, dining room, living room with large fireplace, study, cellar, bathroom and porch;
the ground floor consists of entrance, dining room, kitchen, large living room with fireplace and two balconies; on the first floor there are three bedrooms with three bathrooms;
on the second floor the attic.
The whole villa is in the complex about 430sqm
The stone rustic is completely and tastefully restored, and consists of: kitchen, utility room, dining room with fireplace in the basement;
the ground floor consists of entrance, living room, bathroom, utility room and external wood-burning oven;
on the first floor a double bedroom and one single, all for an area of about 120sqm.
The annex was an ancient lemonry / barn where the ground floor has been completely renovated which houses a large garage and other utility rooms, while the first floor has to be finished internally for an area of about 270sqm.
The sale includes a part of the furniture.
The completely fenced surrounding park is about 5000sqm, complete with automatic irrigation system served by proven spring water, also houses a tennis court and there is the possibility to build a swimming pool.
This text has been automatically translated.
Details
- Property TypeVilla
- ConditionCompletely restored/Habitable
- Living area820 m²
- Bedrooms5
- Bathrooms5
- Energy Efficiency Rating
- ReferenceLU4-04
Distance from:
Distances are calculated in a straight line
Distances are calculated from the center of the city.
The exact location of this property was not specified by the advertiser.
- Airports
- Public transport
3.3 km - Train Station - Bagni di Lucca
- Hospital11.1 km - Ospedale San Francesco
- Coast32.2 km
- Ski resort12.2 km
Information about Bagni di Lucca
- Elevation150 m a.s.l.
- Total area164.71 km²
- LandformInland mountain
- Population5629
Map
The property is located within the highlighted Municipality.
The advertiser has chosen not to show the exact location of this property.
Google Satellite View©
Contact Agent
Sede Nazionale - Via Ferrucci, 203/e, Prato, PO
+39 800554511
What do you think of this advert’s quality?
Help us improve your Gate-away experience by giving a feedback about this advert.
Please, do not consider the property itself, but only the quality of how it is presented.


