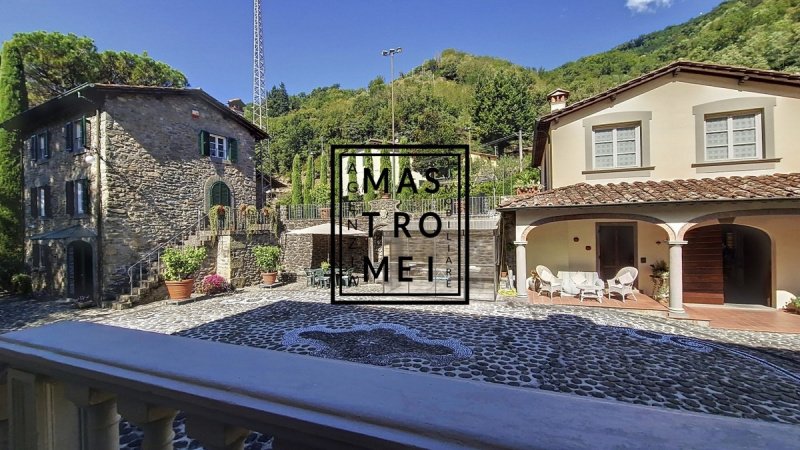1,350,000 €
6 bedrooms villa, 800 m² Bagni di Lucca, Lucca (province)
Main Features
garden
terrace
cellar
Description
For sale in the serene Tuscan hills near Lucca, there is a prestigious residence surrounded by an absolute tranquility. This property includes three buildings located in a private park of about 5,000 square meters, carefully cared for and enhanced by three pretty stone fountains powered by natural sources, as well as a tennis court.
The main villa offers an internal area of 450 square meters, with a further 60 square meters of enchanting terraces. The ground floor has tiled floors and ceilings with exposed wood beams, and houses a cozy living room with fireplace, a well-equipped kitchen, a dining room and a study with direct access to the garden.
Going upstairs, accessible via a double external stone staircase, there is a large entrance hall, an elegant reception room and another fully equipped kitchen. The sleeping area is on the second floor, where three bedrooms offer a spectacular panoramic view. Each room has a private bathroom, parquet floors and high quality finishes.
The secondary building, a lovely rustic villa with exposed stone walls, has been tastefully restored and offers an area of 120 square meters on three levels. On the ground floor there is the living area with bathroom, while on the first floor there are two bedrooms.
Finally, the third unit consists of a completely renovated former lemonette, with an area of about 250 square meters. This building is divided into a living area with fireplace, a garage of 50 square meters with three separate accesses and a spacious utility room with laundry.
The main villa offers an internal area of 450 square meters, with a further 60 square meters of enchanting terraces. The ground floor has tiled floors and ceilings with exposed wood beams, and houses a cozy living room with fireplace, a well-equipped kitchen, a dining room and a study with direct access to the garden.
Going upstairs, accessible via a double external stone staircase, there is a large entrance hall, an elegant reception room and another fully equipped kitchen. The sleeping area is on the second floor, where three bedrooms offer a spectacular panoramic view. Each room has a private bathroom, parquet floors and high quality finishes.
The secondary building, a lovely rustic villa with exposed stone walls, has been tastefully restored and offers an area of 120 square meters on three levels. On the ground floor there is the living area with bathroom, while on the first floor there are two bedrooms.
Finally, the third unit consists of a completely renovated former lemonette, with an area of about 250 square meters. This building is divided into a living area with fireplace, a garage of 50 square meters with three separate accesses and a spacious utility room with laundry.
This text has been automatically translated.
Details
- Property TypeVilla
- ConditionCompletely restored/Habitable
- Living area800 m²
- Bedrooms6
- Bathrooms5
- Energy Efficiency RatingKWh/mq
- Reference3468
Distance from:
Distances are calculated in a straight line
- Airports
- Public transport
- Highway exit20.0 km
- Hospital11.0 km - Ospedale San Francesco
- Coast31.5 km
- Ski resort12.9 km
What’s around this property
- Shops
- Eating out
- Sports activities
- Schools
- Pharmacy550 m - Pharmacy
- Veterinary13.4 km - Veterinary
Information about Bagni di Lucca
- Elevation150 m a.s.l.
- Total area164.71 km²
- LandformInland mountain
- Population5629
Contact Agent
Via Marconi n. 24, Altopascio, Lucca
+393319647751 / +393296116538
What do you think of this advert’s quality?
Help us improve your Gate-away experience by giving a feedback about this advert.
Please, do not consider the property itself, but only the quality of how it is presented.


